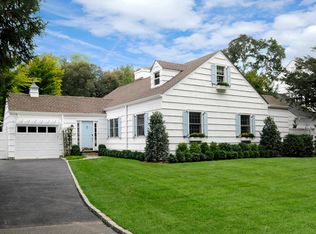Welcome to this turn-key colonial on the adored tree-lined Perryridge Road, with sidewalks to schools and town. Recently renovated, this home offers high ceilings, tons of natural light, and an ideal floor plan for entertaining. Updates include a fabulous kitchen, new floors, lighting, window treatments, HVAC, and landscaping. The finished walkout lower level is an added bonus with a full bathroom and 4th bedroom space. The back deck and patio flow perfectly to the large backyard. 2-car attached garage, generator, and expansion potential in the 3d floor for even more space. This is not to be missed!
This property is off market, which means it's not currently listed for sale or rent on Zillow. This may be different from what's available on other websites or public sources.

