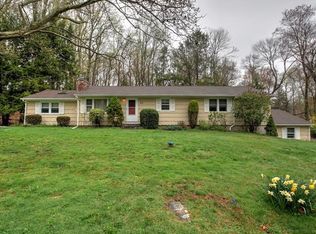Nestled at the end of a quiet cul de sac neighborhood, in close proximity to the center of Monroe, sits 32 Perry Drive. This home has been completely renovated with impeccable style. The appeal of this home begins from the outside - new windows, new siding and a welcoming front porch all add to the curb appeal. As you enter, you will notice the bright, welcoming, open concept this home offers. The living room with wood burning fireplace flows effortlessly to the kitchen and dining room. The white shaker kitchen cabinets are complimented by a stunning bright granite and brand new appliances. Off of the dining room is an expansive family room with vaulted ceilings and ample room for entertaining. The centerpiece of this room is a stunning shiplap feature wall, right out of a magazine! Down the hall there is a full bathroom with tub that has been completely remodeled in on trend colors and finishes. The master bedroom has a large closet as well as a remodeled half bath, adding convenience and privacy to the master suite. Two other bedrooms round out the first floor, both with hardwood and large windows allowing light to pour in. As a bonus, the home boasts a screened in porch off of the dining room, a perfect place to relax and take in the nature that surrounds you. The lower level consists of an unfinished basement area perfect for additional storage or a workshop. From top to bottom everything has been renovated in this home, which leaves nothing for you to do but move in!
This property is off market, which means it's not currently listed for sale or rent on Zillow. This may be different from what's available on other websites or public sources.

