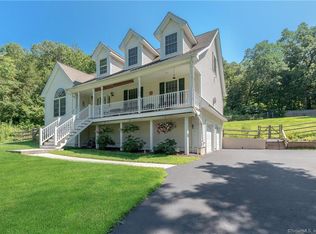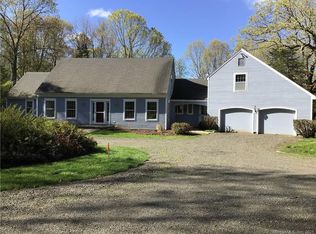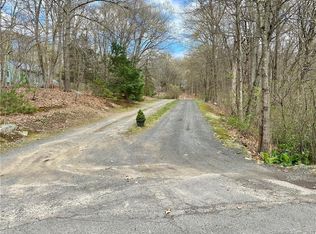Sold for $535,000
$535,000
32 Perkins Road, Southbury, CT 06488
4beds
2,388sqft
Single Family Residence
Built in 1988
2.42 Acres Lot
$605,300 Zestimate®
$224/sqft
$3,560 Estimated rent
Home value
$605,300
$575,000 - $642,000
$3,560/mo
Zestimate® history
Loading...
Owner options
Explore your selling options
What's special
Nestled amidst a picturesque wooded atmosphere, this charming Colonial-style home offers everything you've been searching for. With 2,388 square feet of livable space, this home offers plenty of room for all your needs, inside & out. The main level features a living room, formal family room/Flex space, kitchen & formal dining room, perfect for hosting all your friends and loved ones. 1/2 bathroom and laundry are conveniently located on the main level. Situated on 2.42 acres of land, privacy is paramount here. Enjoy your own personal oasis in the serenity of the surroundings. The expansive, private driveway leads to a 2-car garage, providing ample parking space. The full unfinished basement with high ceilings, presents the perfect canvas for your creative vision. Easily transform this space into additional living quarters, a home gym, or a recreation area - the possibilities are endless! Retreat to the primary suite, complete with a walk-in closet and a full bathroom, offering a peaceful sanctuary for rest and relaxation. And on those chilly evenings, cozy up to the wood stove, creating a cozy and inviting atmosphere. Embrace the beauty of nature, the convenience of location, and the comfort of a well-designed home. Don't miss out on this incredible opportunity to make this property your very own.
Zillow last checked: 8 hours ago
Listing updated: January 04, 2024 at 02:22pm
Listed by:
Sara Tufano 203-623-8402,
Real Broker CT, LLC 855-450-0442
Bought with:
Deborah Brown, RES.0791599
Coldwell Banker Realty
Source: Smart MLS,MLS#: 170597088
Facts & features
Interior
Bedrooms & bathrooms
- Bedrooms: 4
- Bathrooms: 3
- Full bathrooms: 2
- 1/2 bathrooms: 1
Primary bedroom
- Features: Ceiling Fan(s), Full Bath, Stall Shower, Walk-In Closet(s), Hardwood Floor
- Level: Upper
Bedroom
- Features: Ceiling Fan(s), Hardwood Floor
- Level: Upper
Bedroom
- Features: Ceiling Fan(s), Hardwood Floor
- Level: Upper
Bedroom
- Features: Ceiling Fan(s), Hardwood Floor
- Level: Upper
Bathroom
- Features: Tile Floor
- Level: Main
Bathroom
- Features: Tub w/Shower, Tile Floor
- Level: Upper
Dining room
- Features: Hardwood Floor
- Level: Main
Family room
- Features: Hardwood Floor
- Level: Main
Kitchen
- Features: Granite Counters, Dining Area, Sliders, Hardwood Floor
- Level: Main
Living room
- Features: Wood Stove, Sliders, Hardwood Floor
- Level: Main
Heating
- Forced Air, Oil
Cooling
- Central Air
Appliances
- Included: Oven, Microwave, Refrigerator, Dishwasher, Washer, Dryer, Water Heater
- Laundry: Main Level, Mud Room
Features
- Wired for Data
- Windows: Thermopane Windows
- Basement: Full,Storage Space,Sump Pump
- Attic: Pull Down Stairs,Storage
- Number of fireplaces: 1
Interior area
- Total structure area: 2,388
- Total interior livable area: 2,388 sqft
- Finished area above ground: 2,388
Property
Parking
- Total spaces: 2
- Parking features: Attached, Garage Door Opener, Private, Gravel
- Attached garage spaces: 2
- Has uncovered spaces: Yes
Features
- Patio & porch: Patio
- Has private pool: Yes
- Pool features: Above Ground
Lot
- Size: 2.42 Acres
- Features: Secluded, Few Trees, Wooded
Details
- Additional structures: Shed(s)
- Parcel number: 1333214
- Zoning: R-80
- Other equipment: Generator Ready
Construction
Type & style
- Home type: SingleFamily
- Architectural style: Colonial
- Property subtype: Single Family Residence
Materials
- Wood Siding
- Foundation: Concrete Perimeter
- Roof: Asphalt
Condition
- New construction: No
- Year built: 1988
Utilities & green energy
- Sewer: Septic Tank
- Water: Well
- Utilities for property: Underground Utilities
Green energy
- Energy efficient items: Windows
- Energy generation: Solar
Community & neighborhood
Security
- Security features: Security System
Community
- Community features: Golf, Health Club, Lake, Medical Facilities, Park
Location
- Region: Southbury
- Subdivision: The Purchase
Price history
| Date | Event | Price |
|---|---|---|
| 1/4/2024 | Sold | $535,000+1.9%$224/sqft |
Source: | ||
| 9/22/2023 | Contingent | $525,000$220/sqft |
Source: | ||
| 9/15/2023 | Listed for sale | $525,000+34.6%$220/sqft |
Source: | ||
| 6/12/2020 | Sold | $390,000-1.2%$163/sqft |
Source: | ||
| 4/22/2020 | Pending sale | $394,900$165/sqft |
Source: Coldwell Banker Realty - Newtown Office #170288714 Report a problem | ||
Public tax history
| Year | Property taxes | Tax assessment |
|---|---|---|
| 2025 | $7,787 +2.5% | $321,790 |
| 2024 | $7,594 +4.9% | $321,790 |
| 2023 | $7,240 +4.7% | $321,790 +33.3% |
Find assessor info on the county website
Neighborhood: 06488
Nearby schools
GreatSchools rating
- 8/10Gainfield Elementary SchoolGrades: PK-5Distance: 4.1 mi
- 7/10Rochambeau Middle SchoolGrades: 6-8Distance: 4.4 mi
- 8/10Pomperaug Regional High SchoolGrades: 9-12Distance: 7 mi
Schools provided by the listing agent
- Elementary: Gainfield
- Middle: Rochambeau
- High: Pomperaug
Source: Smart MLS. This data may not be complete. We recommend contacting the local school district to confirm school assignments for this home.
Get pre-qualified for a loan
At Zillow Home Loans, we can pre-qualify you in as little as 5 minutes with no impact to your credit score.An equal housing lender. NMLS #10287.
Sell for more on Zillow
Get a Zillow Showcase℠ listing at no additional cost and you could sell for .
$605,300
2% more+$12,106
With Zillow Showcase(estimated)$617,406


