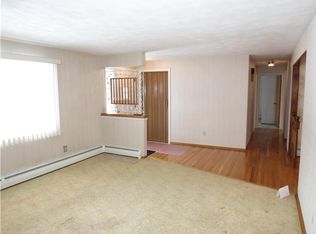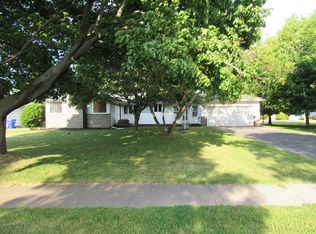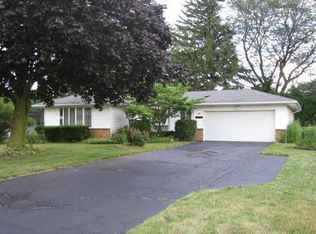This is the home you've been waiting for. Modern chefs kitchen featuring quartz counter tops w/Carrera marble island, marble backsplash, farm sink, soft close shaker cabinets & drawers, pot filler faucet over stove, wine chiller, stainless appliances, & bamboo floors. large 2 car attached garage. Partially finished basement. All new windows throughout 2016. Roof 2014. Vinyl & Stone siding 2017/18. 96% efficient furnace and CA 2015. 50 gallon H2O heater 2015. 200 amp electrical service. and so much more. absolutely nothing to do but move in and enjoy.
This property is off market, which means it's not currently listed for sale or rent on Zillow. This may be different from what's available on other websites or public sources.


