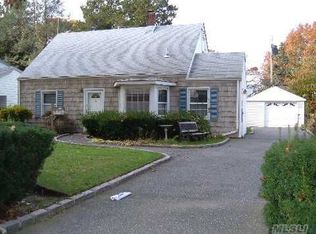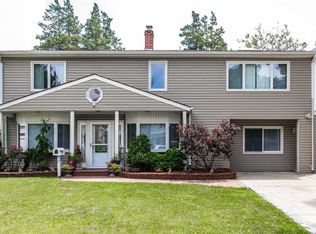Sold for $760,000
$760,000
32 Peony Road, Levittown, NY 11756
3beds
1,524sqft
Single Family Residence, Residential
Built in 1948
6,300 Square Feet Lot
$770,400 Zestimate®
$499/sqft
$4,454 Estimated rent
Home value
$770,400
$693,000 - $855,000
$4,454/mo
Zestimate® history
Loading...
Owner options
Explore your selling options
What's special
Meticulously Remodeled Cape in Levittown – Owned by a Master Craftsman for 36 Years
This beautifully updated Cape Cod home has been lovingly maintained and remodeled over 36 years by its owner—a professional home remodeler. Every detail reflects expert workmanship and thoughtful design.
Interior Highlights:
All original plumbing upgraded to Type L copper piping and fittings for superior durability.
Upgraded oil-fired boiler repositioned for convenience, with a new 36” access door from the 1st floor hallway.
Modern baseboard heating covers installed throughout both floors.
150-amp electrical panel upgrade with new Romex wiring for the entire 2nd floor, parts of the 1st floor, garage, and porch, including GFCI outlets where required.
Custom moldings and crown molding throughout both floors.
Shower enclosures feature 3/8” tempered glass; 1st floor shower includes a no-curb threshold for accessibility.
3/4” solid oak hardwood flooring in the living room, dining room, master bedroom, upstairs bedroom, landing, and hallway.
Windows, Doors & Outdoor Living:
Two Andersen bay windows in the front, with Andersen windows throughout the home.
Andersen Frenchwood sliding patio door opens to a rear composite deck with PVC trim.
Custom-built “She-shed” with windows, vinyl siding, PVC deck, 10' countertop, and ample shelving—ideal for hobbies or crafts.
Cedar front deck with railings adds charm and curb appeal.
Authentic Andersen Art Glass accent on the 2nd floor round window with custom moldings inside and out.
Garage & Landscaping:
Detached garage with cupola, gutter guards, built-in workbench, shelving, and abundant storage.
Professionally landscaped with seasonal flowers and well-maintained garden beds.
This home is a rare find—offering quality construction, thoughtful upgrades, and timeless style. Perfect for anyone looking for a move-in ready home with character, comfort, and craftsmanship.
Zillow last checked: 8 hours ago
Listing updated: September 25, 2025 at 09:21am
Listed by:
Jerome Yaeger 516-641-9890,
Property Professionals Realty 516-605-2700
Bought with:
Connie Chan, 40CH0862246
Sung & Associates Real Estate
Source: OneKey® MLS,MLS#: 854257
Facts & features
Interior
Bedrooms & bathrooms
- Bedrooms: 3
- Bathrooms: 2
- Full bathrooms: 2
Bedroom 1
- Description: 12 X 24, Main Bedroom, His and Hers Closets, custom molding, through wall A/C
- Level: Second
Bedroom 2
- Description: 10 X 9.6, custom moldings, through wall A/C
- Level: Second
Bedroom 3
- Description: 10 X 11.6 custom moldings, through wall A/C
- Level: Second
Bathroom 1
- Description: 5 X 7, Full bath Low Base Shower
- Level: First
Bathroom 2
- Description: 6.6 X 7, custom molding
- Level: Second
Den
- Description: 8 X 11 , Den with Anderson Frenchwood Slider to Back yard, with Custom Moldings
- Level: First
Dining room
- Description: 8 ft Bay Window, 12 X 12, with Custom Moldings
- Level: First
Kitchen
- Description: with Quartz Counters, and New Appliances
- Level: First
Laundry
- Description: 6 x 8, washer and dryer, slop sink and shelving
- Level: First
Living room
- Description: 12 X 12, with Custom Moldings, large through wall A/C for main level
- Level: First
Heating
- Baseboard, Hot Water
Cooling
- Wall/Window Unit(s)
Appliances
- Included: Dishwasher, Dryer, Electric Range, Microwave, Refrigerator, Stainless Steel Appliance(s), Tankless Water Heater, Washer
- Laundry: Washer/Dryer Hookup, Inside, Laundry Room, Washer Hookup
Features
- First Floor Full Bath, Built-in Features, Chandelier, Crown Molding, High Speed Internet, Primary Bathroom, Natural Woodwork, Open Floorplan, Quartz/Quartzite Counters, Recessed Lighting, Smart Thermostat
- Flooring: Ceramic Tile, Hardwood, Laminate
- Windows: Bay Window(s), Casement, Double Pane Windows, ENERGY STAR Qualified Windows, Insulated Windows, Screens, Tilt Turn Windows, Wood Frames
- Attic: None
- Has fireplace: No
Interior area
- Total structure area: 1,524
- Total interior livable area: 1,524 sqft
Property
Parking
- Total spaces: 3
- Parking features: Driveway, Garage, On Street
- Garage spaces: 1
- Has uncovered spaces: Yes
Features
- Patio & porch: Covered, Patio, Porch
- Exterior features: Lighting, Mailbox, Rain Gutters
- Fencing: Back Yard,Partial,Vinyl
- Has view: Yes
- View description: Neighborhood
Lot
- Size: 6,300 sqft
- Dimensions: 61 x 100
- Features: Back Yard, Front Yard, Garden, Interior Lot, Landscaped, Level, Near Public Transit, Near School, Near Shops, Private, Secluded
Details
- Parcel number: 2089451950000240
- Special conditions: None
Construction
Type & style
- Home type: SingleFamily
- Architectural style: Cape Cod
- Property subtype: Single Family Residence, Residential
Materials
- Vinyl Siding
- Foundation: Slab
Condition
- Updated/Remodeled
- Year built: 1948
- Major remodel year: 1948
Utilities & green energy
- Sewer: Public Sewer
- Water: Public
- Utilities for property: Cable Connected, Electricity Connected, Sewer Connected, Trash Collection Public, Water Connected
Community & neighborhood
Security
- Security features: Smoke Detector(s)
Location
- Region: Levittown
- Subdivision: Flower Section
Other
Other facts
- Listing agreement: Exclusive Right To Sell
Price history
| Date | Event | Price |
|---|---|---|
| 9/19/2025 | Sold | $760,000-1.3%$499/sqft |
Source: | ||
| 7/24/2025 | Pending sale | $769,900$505/sqft |
Source: | ||
| 6/23/2025 | Price change | $769,900-7.8%$505/sqft |
Source: | ||
| 6/1/2025 | Price change | $835,000-3.9%$548/sqft |
Source: | ||
| 5/26/2025 | Listed for sale | $869,000$570/sqft |
Source: | ||
Public tax history
| Year | Property taxes | Tax assessment |
|---|---|---|
| 2024 | -- | $472 |
| 2023 | -- | $472 |
| 2022 | -- | $472 |
Find assessor info on the county website
Neighborhood: 11756
Nearby schools
GreatSchools rating
- 6/10Northside SchoolGrades: K-5Distance: 0.4 mi
- 7/10Wisdom Lane Middle SchoolGrades: 6-8Distance: 1.2 mi
- 9/10Division Avenue Senior High SchoolGrades: 9-12Distance: 0.5 mi
Schools provided by the listing agent
- Elementary: Northside School
- Middle: Wisdom Lane Middle School
- High: Division Avenue Senior High School
Source: OneKey® MLS. This data may not be complete. We recommend contacting the local school district to confirm school assignments for this home.
Get a cash offer in 3 minutes
Find out how much your home could sell for in as little as 3 minutes with a no-obligation cash offer.
Estimated market value
$770,400

