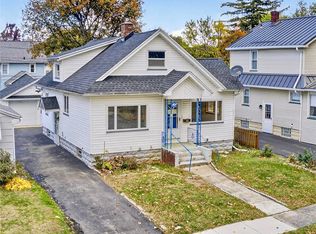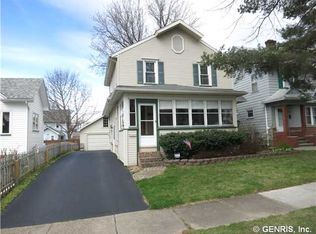Closed
$185,000
32 Penrose St, Rochester, NY 14612
2beds
1,321sqft
Single Family Residence
Built in 1900
3,998.81 Square Feet Lot
$194,900 Zestimate®
$140/sqft
$1,884 Estimated rent
Home value
$194,900
$183,000 - $209,000
$1,884/mo
Zestimate® history
Loading...
Owner options
Explore your selling options
What's special
Expect to be impressed! Nestled in the heart of Charlotte, this meticulously maintained 1321 Sq.Ft. Colonial boasts 2 bedroom, newer bath and walk-up attic, with full basement for lots of storage. Newer thermopane windows allow plenty of natural light on the first floor to shine on the beautiful hardwood floors. 1/2 bath down and a spacious office or gaming room. 2 Car garage close to Lake Ontario Beach. New air conditioning installed 2020. Come See! Showing Delayed-Showings to start 1/6/25 @ 10am.
Zillow last checked: 8 hours ago
Listing updated: March 17, 2025 at 03:50pm
Listed by:
Dennis D. Price 585-509-2003,
Hunt Real Estate ERA/Columbus
Bought with:
Paul Casanzio, 10301221299
Keller Williams Realty Greater Rochester
Source: NYSAMLSs,MLS#: R1582797 Originating MLS: Rochester
Originating MLS: Rochester
Facts & features
Interior
Bedrooms & bathrooms
- Bedrooms: 2
- Bathrooms: 2
- Full bathrooms: 1
- 1/2 bathrooms: 1
- Main level bathrooms: 1
Heating
- Gas, Forced Air
Cooling
- Central Air
Appliances
- Included: Dryer, Gas Oven, Gas Range, Gas Water Heater, Refrigerator, Washer
- Laundry: In Basement
Features
- Separate/Formal Living Room, Living/Dining Room, Natural Woodwork
- Flooring: Hardwood, Resilient, Varies
- Basement: Full
- Number of fireplaces: 1
Interior area
- Total structure area: 1,321
- Total interior livable area: 1,321 sqft
Property
Parking
- Total spaces: 2
- Parking features: Attached, Garage
- Attached garage spaces: 2
Features
- Exterior features: Blacktop Driveway, Fence, Pool
- Pool features: Above Ground
- Fencing: Partial
Lot
- Size: 3,998 sqft
- Dimensions: 40 x 100
- Features: Irregular Lot, Near Public Transit, Residential Lot
Details
- Parcel number: 26140006044000030280000000
- Special conditions: Standard
Construction
Type & style
- Home type: SingleFamily
- Architectural style: Colonial
- Property subtype: Single Family Residence
Materials
- Composite Siding
- Foundation: Block
- Roof: Asphalt
Condition
- Resale
- Year built: 1900
Utilities & green energy
- Electric: Circuit Breakers
- Sewer: Connected
- Water: Connected, Public
- Utilities for property: Cable Available, Sewer Connected, Water Connected
Community & neighborhood
Security
- Security features: Security System Owned
Location
- Region: Rochester
- Subdivision: Wyanoke
Other
Other facts
- Listing terms: Cash,Conventional,FHA
Price history
| Date | Event | Price |
|---|---|---|
| 3/10/2025 | Sold | $185,000-6%$140/sqft |
Source: | ||
| 1/15/2025 | Pending sale | $196,900$149/sqft |
Source: | ||
| 1/4/2025 | Listed for sale | $196,900+77.4%$149/sqft |
Source: | ||
| 11/26/2019 | Sold | $111,000+5.8%$84/sqft |
Source: | ||
| 9/25/2019 | Pending sale | $104,900$79/sqft |
Source: Howard Hanna - Greece #R1226287 Report a problem | ||
Public tax history
| Year | Property taxes | Tax assessment |
|---|---|---|
| 2024 | -- | $158,800 +89% |
| 2023 | -- | $84,000 |
| 2022 | -- | $84,000 |
Find assessor info on the county website
Neighborhood: Charlotte
Nearby schools
GreatSchools rating
- 3/10School 42 Abelard ReynoldsGrades: PK-6Distance: 0.5 mi
- 2/10Northwest College Preparatory High SchoolGrades: 7-9Distance: 5 mi
- NANortheast College Preparatory High SchoolGrades: 9-12Distance: 0.6 mi
Schools provided by the listing agent
- District: Rochester
Source: NYSAMLSs. This data may not be complete. We recommend contacting the local school district to confirm school assignments for this home.

