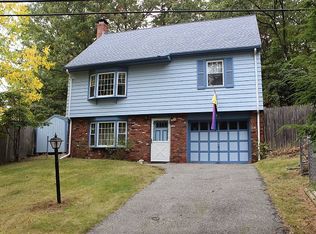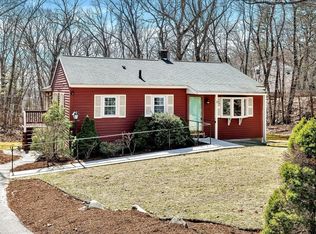Sold for $690,000
$690,000
32 Peach Orchard Rd, Burlington, MA 01803
4beds
1,634sqft
Single Family Residence
Built in 1967
0.46 Acres Lot
$677,000 Zestimate®
$422/sqft
$3,720 Estimated rent
Home value
$677,000
$623,000 - $731,000
$3,720/mo
Zestimate® history
Loading...
Owner options
Explore your selling options
What's special
This eight-room, four-bedroom, two-bath home with 1,600+ sq ft over three levels on a .49 acre lot is waiting for your personal touches. Enter into a large, open lower level with a bay window that floods the room with natural light and is highlighted by a wood-burning fireplace. The main level features wood floors, living and dining rooms, kitchen, a full bathroom, and one of the four bedrooms. The top level has three bedrooms and a second full bathroom. Located on a cut-out, the home is nestled with four others off the main road, offering a level of privacy that is hard to find. The large rear deck provides a tranquil setting of trees, brush, and exposed ledge. Other highlights include a propane-fueled heating system, central AC, replacement windows, a shed, and a freshly painted interior. You'll also enjoy this location's convenient lifestyle, with highway access, dozens of restaurants, shopping, various grocery options, and nearby playgrounds, fields, a dog park, and trails.
Zillow last checked: 8 hours ago
Listing updated: March 08, 2025 at 05:52am
Listed by:
Tom Sheehan 781-363-9663,
Compass 617-303-0067
Bought with:
Ademar Alvarenga
Keller Williams Realty Evolution
Source: MLS PIN,MLS#: 73326187
Facts & features
Interior
Bedrooms & bathrooms
- Bedrooms: 4
- Bathrooms: 2
- Full bathrooms: 2
Primary bedroom
- Level: Third
Bedroom 2
- Level: Third
Bedroom 3
- Level: Third
Bedroom 4
- Features: Flooring - Wood
- Level: Second
Primary bathroom
- Features: No
Bathroom 1
- Level: Second
Bathroom 2
- Level: Third
Dining room
- Features: Flooring - Wood
- Level: Second
Family room
- Features: Flooring - Laminate, Window(s) - Bay/Bow/Box
- Level: First
Kitchen
- Features: Flooring - Vinyl, Gas Stove
- Level: Second
Living room
- Features: Flooring - Wood, Window(s) - Bay/Bow/Box
- Level: Second
Heating
- Forced Air, Electric Baseboard, Natural Gas, Propane
Cooling
- Central Air, Wall Unit(s)
Appliances
- Laundry: First Floor
Features
- Flooring: Wood, Laminate
- Basement: Partially Finished
- Number of fireplaces: 1
Interior area
- Total structure area: 1,634
- Total interior livable area: 1,634 sqft
- Finished area above ground: 1,320
- Finished area below ground: 314
Property
Parking
- Total spaces: 3
- Parking features: Attached, Off Street
- Attached garage spaces: 1
- Uncovered spaces: 2
Features
- Patio & porch: Deck
- Exterior features: Deck
Lot
- Size: 0.46 Acres
- Features: Wooded
Details
- Parcel number: M:000031 P:000019,394099
- Zoning: RO
Construction
Type & style
- Home type: SingleFamily
- Architectural style: Cape
- Property subtype: Single Family Residence
Materials
- Foundation: Concrete Perimeter
Condition
- Year built: 1967
Utilities & green energy
- Sewer: Public Sewer
- Water: Public
- Utilities for property: for Gas Range
Community & neighborhood
Community
- Community features: Public Transportation, Shopping, Park, Walk/Jog Trails, Medical Facility, Conservation Area, Highway Access, Public School
Location
- Region: Burlington
Price history
| Date | Event | Price |
|---|---|---|
| 3/7/2025 | Sold | $690,000+0.7%$422/sqft |
Source: MLS PIN #73326187 Report a problem | ||
| 1/22/2025 | Contingent | $685,000$419/sqft |
Source: MLS PIN #73326187 Report a problem | ||
| 1/15/2025 | Listed for sale | $685,000+188.4%$419/sqft |
Source: MLS PIN #73326187 Report a problem | ||
| 6/17/1999 | Sold | $237,500+79.2%$145/sqft |
Source: Public Record Report a problem | ||
| 10/27/1992 | Sold | $132,500$81/sqft |
Source: Public Record Report a problem | ||
Public tax history
| Year | Property taxes | Tax assessment |
|---|---|---|
| 2025 | $5,787 +6.6% | $668,300 +10% |
| 2024 | $5,430 +5.2% | $607,400 +10.7% |
| 2023 | $5,160 +1.3% | $548,900 +7.2% |
Find assessor info on the county website
Neighborhood: 01803
Nearby schools
GreatSchools rating
- 7/10Memorial Elementary SchoolGrades: K-5Distance: 0.4 mi
- 7/10Marshall Simonds Middle SchoolGrades: 6-8Distance: 0.3 mi
- 9/10Burlington High SchoolGrades: PK,9-12Distance: 0.9 mi
Schools provided by the listing agent
- Middle: Marshall Simond
- High: Bhs / Shawsheen
Source: MLS PIN. This data may not be complete. We recommend contacting the local school district to confirm school assignments for this home.
Get a cash offer in 3 minutes
Find out how much your home could sell for in as little as 3 minutes with a no-obligation cash offer.
Estimated market value
$677,000

