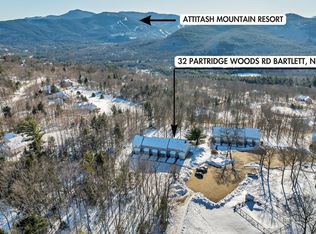Sold for $425,000
$425,000
32 Partridge Woods Rd #32, Glen, NH 03838
2beds
1,702sqft
Condominium, Townhouse
Built in 1986
-- sqft lot
$-- Zestimate®
$250/sqft
$-- Estimated rent
Home value
Not available
Estimated sales range
Not available
Not available
Zestimate® history
Loading...
Owner options
Explore your selling options
What's special
Open house 2/10 noon-2pm! Discover your ski getaway or primary home in the NH white mountains! Nestled in the Partridge Woods Condo Association, this updated, furnished three-level townhouse-style condo offers an abundance of space with 2 bedrooms, 2.5 baths, and a finished walk-out lower level.Mudroom entry provides easy storage for seasonal gear.The main level features a kitchen with updated appliances and plenty of cabinet space, dining area, living room with a cozy wood-burning fireplace, private balcony to enjoy the mountain views, and a half bath.Located in the desirable and convenient Glen Ledge neighborhood!The second level offers a spacious primary bedroom suite with full bath, a second bedroom and 2nd full bath. Beautiful pine flooring on main and 2nd levels! Finished lower level with 2023 Renai propane heater adds extra living space for guests or recreation. Lower level utility room with washer, dryer and extra storage space. Open House Sat 2/17 11-1pm.
Zillow last checked: 8 hours ago
Listing updated: March 18, 2024 at 09:14am
Listed by:
Tami Mallett 603-986-4300,
Cameron Prestige - Amesbury 857-331-5127
Bought with:
Non Member
Non Member Office
Source: MLS PIN,MLS#: 73201305
Facts & features
Interior
Bedrooms & bathrooms
- Bedrooms: 2
- Bathrooms: 3
- Full bathrooms: 2
- 1/2 bathrooms: 1
Primary bedroom
- Features: Bathroom - Full, Closet/Cabinets - Custom Built
- Level: Second
- Area: 252
- Dimensions: 18 x 14
Bedroom 2
- Features: Bathroom - Full
- Level: Second
- Area: 140
- Dimensions: 10 x 14
Bathroom 1
- Features: Bathroom - Half
- Level: First
- Area: 21
- Dimensions: 7 x 3
Bathroom 2
- Features: Bathroom - Full
- Level: Second
- Area: 32
- Dimensions: 4 x 8
Bathroom 3
- Features: Bathroom - Full
- Level: Second
- Area: 32
- Dimensions: 4 x 8
Dining room
- Features: Flooring - Wood
- Level: Main,First
- Area: 108
- Dimensions: 9 x 12
Kitchen
- Features: Flooring - Wood
- Level: Main,First
- Area: 72
- Dimensions: 9 x 8
Living room
- Level: Main,First
- Area: 320
- Dimensions: 20 x 16
Heating
- Heat Pump, Ductless
Cooling
- Ductless
Appliances
- Included: Dishwasher, Microwave, Refrigerator, Washer
- Laundry: In Basement, In Unit
Features
- Flooring: Wood, Tile, Carpet
- Has basement: Yes
- Number of fireplaces: 1
- Fireplace features: Living Room
- Common walls with other units/homes: 2+ Common Walls
Interior area
- Total structure area: 1,702
- Total interior livable area: 1,702 sqft
Property
Parking
- Total spaces: 2
- Parking features: Paved
- Uncovered spaces: 2
Features
- Patio & porch: Deck
- Exterior features: Deck
- Pool features: Association, In Ground
Details
- Parcel number: 1002373
- Zoning: RES
Construction
Type & style
- Home type: Townhouse
- Property subtype: Condominium, Townhouse
Materials
- Roof: Shingle
Condition
- Year built: 1986
Utilities & green energy
- Electric: Circuit Breakers, 200+ Amp Service
- Sewer: Private Sewer
- Water: Public
Community & neighborhood
Community
- Community features: Shopping, Pool, Tennis Court(s), Walk/Jog Trails, Golf, Medical Facility, Highway Access, Public School
Location
- Region: Glen
HOA & financial
HOA
- HOA fee: $330 monthly
- Amenities included: Pool, Recreation Facilities
- Services included: Sewer, Insurance, Maintenance Structure, Road Maintenance, Maintenance Grounds, Snow Removal
Price history
| Date | Event | Price |
|---|---|---|
| 3/15/2024 | Sold | $425,000$250/sqft |
Source: MLS PIN #73201305 Report a problem | ||
| 2/10/2024 | Listed for sale | $425,000$250/sqft |
Source: MLS PIN #73201305 Report a problem | ||
Public tax history
Tax history is unavailable.
Neighborhood: 03838
Nearby schools
GreatSchools rating
- 5/10Josiah Bartlett Elementary SchoolGrades: PK-8Distance: 4.8 mi
Schools provided by the listing agent
- Elementary: Josiah Elem
- Middle: Josiah Bartlett
- High: Crosby Kennett
Source: MLS PIN. This data may not be complete. We recommend contacting the local school district to confirm school assignments for this home.
Get pre-qualified for a loan
At Zillow Home Loans, we can pre-qualify you in as little as 5 minutes with no impact to your credit score.An equal housing lender. NMLS #10287.
