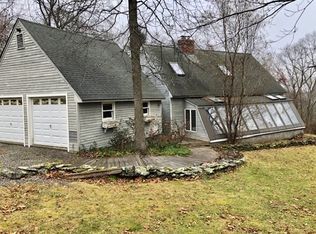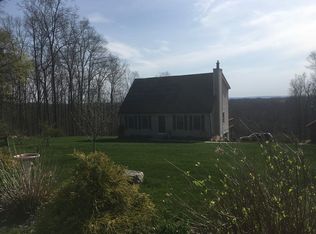Due to overwhelming demand FLASH OPEN HOUSE Wed from 2-4 pm!! Come see this spectacularly remodeled ranch!! This home is in like new condition. Open floor concept for the kitchen, living and dining rooms where a sliding door brings you outside to a large TREX deck. Down the hall you will find a completed remodeled bathroom that connects with a separate entrance to the master bedroom. Gorgeous hardwood floors throughout the entire main level. One car attached garage with outside access to both the driveway and back yard. On top of the garage is a good sized bonus room with a slider that leads to a private balcony. The views from the deck and balcony are breathtaking. Downstairs you can find a finished basement with a slider. A third bedroom is located down there as well with a full bathroom. So many extras. This really is not a property that you want to miss out on. This home is now a multiple offer situation. Highest and best due by 5pm Thursday 4/18!!
This property is off market, which means it's not currently listed for sale or rent on Zillow. This may be different from what's available on other websites or public sources.

