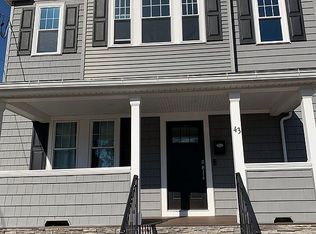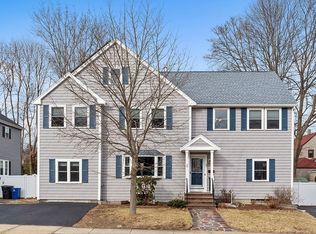Sold for $870,000
$870,000
32 Parkway Rd, Stoneham, MA 02180
2beds
1,892sqft
Single Family Residence
Built in 1952
5,000 Square Feet Lot
$914,100 Zestimate®
$460/sqft
$2,410 Estimated rent
Home value
$914,100
$814,000 - $1.04M
$2,410/mo
Zestimate® history
Loading...
Owner options
Explore your selling options
What's special
Contemporary Colonial is meticulously updated & seamlessly blends exquisite finishes, open concept design & natural light. Sunlight abounds through the French doors, Transom & Palladian windows. Impressive family room w/ cathedral ceilings, two skylights & cast-iron gas stove. Deck access to private, fully fenced yard w/ stonework, plantings, two fire pits & new hot tub for relaxation. Gourmet cooks kitchen w/ custom cherry cabinets, large island, stainless steel appliances, quartz countertop & crown molding. Combination living/dining rm with tiled gas fireplace with dentil molding & hickory floors. Luxurious primary suite with spa quality bath. This striking oasis delights with whirlpool tub, walk in closet & dual head shower. Completing the 2nd floor is another bedroom, bamboo floors & sitting area w/ custom shelving for library or art display. Inviting front porch to enjoy your morning coffee. Stunning, move in ready home is close to Spot Pond & speedy access to routes 93 & 95.
Zillow last checked: 8 hours ago
Listing updated: November 15, 2024 at 04:41am
Listed by:
Mary Ann Quinn Group 617-710-6852,
Premier Realty Group, Inc. 781-944-4140,
Mary Ann Quinn 617-710-6852
Bought with:
The LIV Group
Berkshire Hathaway HomeServices Commonwealth Real Estate
Source: MLS PIN,MLS#: 73297374
Facts & features
Interior
Bedrooms & bathrooms
- Bedrooms: 2
- Bathrooms: 2
- Full bathrooms: 1
- 1/2 bathrooms: 1
Primary bedroom
- Features: Ceiling Fan(s), Flooring - Wood, Recessed Lighting, Crown Molding
- Level: Second
- Area: 256
- Dimensions: 16 x 16
Bedroom 2
- Features: Flooring - Wood
- Level: Second
- Area: 144
- Dimensions: 12 x 12
Primary bathroom
- Features: Yes
Bathroom 1
- Features: Bathroom - Full, Bathroom - Tiled With Shower Stall, Walk-In Closet(s), Flooring - Stone/Ceramic Tile, Jacuzzi / Whirlpool Soaking Tub, Recessed Lighting, Pocket Door
- Level: Second
- Area: 110
- Dimensions: 11 x 10
Bathroom 2
- Features: Bathroom - Half, Flooring - Hardwood, Pedestal Sink
- Level: First
Family room
- Features: Skylight, Cathedral Ceiling(s), Ceiling Fan(s), Flooring - Hardwood, French Doors, Exterior Access, Recessed Lighting
- Level: First
- Area: 266
- Dimensions: 19 x 14
Kitchen
- Features: Flooring - Hardwood, Countertops - Stone/Granite/Solid, Kitchen Island, Cabinets - Upgraded, Open Floorplan, Recessed Lighting, Gas Stove, Crown Molding
- Level: First
- Area: 192
- Dimensions: 16 x 12
Heating
- Central, Baseboard, Natural Gas, Other, Fireplace
Cooling
- Dual, Ductless
Appliances
- Included: Gas Water Heater, Water Heater, Range, Dishwasher, Disposal, Microwave
- Laundry: Electric Dryer Hookup, Washer Hookup, Sink, In Basement
Features
- Ceiling Fan(s), Closet/Cabinets - Custom Built, Recessed Lighting, Crown Molding, Dining Area, Open Floorplan, Sitting Room, Living/Dining Rm Combo
- Flooring: Tile, Bamboo, Hardwood, Flooring - Wood, Flooring - Hardwood
- Doors: Storm Door(s), French Doors
- Windows: Insulated Windows
- Basement: Interior Entry,Sump Pump,Concrete,Unfinished
- Number of fireplaces: 1
Interior area
- Total structure area: 1,892
- Total interior livable area: 1,892 sqft
Property
Parking
- Total spaces: 2
- Parking features: Paved Drive, Off Street, Tandem, Paved
- Uncovered spaces: 2
Accessibility
- Accessibility features: No
Features
- Patio & porch: Porch, Deck - Composite, Patio
- Exterior features: Porch, Deck - Composite, Patio, Hot Tub/Spa, Storage, Sprinkler System, Fenced Yard, Other
- Has spa: Yes
- Spa features: Private
- Fencing: Fenced
- Frontage length: 50.00
Lot
- Size: 5,000 sqft
Details
- Parcel number: 770617
- Zoning: RA
Construction
Type & style
- Home type: SingleFamily
- Architectural style: Colonial,Contemporary
- Property subtype: Single Family Residence
Materials
- Frame
- Foundation: Block
- Roof: Shingle
Condition
- Year built: 1952
Utilities & green energy
- Electric: Generator, Circuit Breakers, Generator Connection
- Sewer: Public Sewer
- Water: Public
- Utilities for property: for Gas Range, for Gas Oven, for Electric Dryer, Washer Hookup, Generator Connection
Community & neighborhood
Security
- Security features: Security System
Community
- Community features: Shopping, Pool, Walk/Jog Trails, Medical Facility, Conservation Area, House of Worship, Public School
Location
- Region: Stoneham
Other
Other facts
- Listing terms: Contract
- Road surface type: Paved
Price history
| Date | Event | Price |
|---|---|---|
| 11/14/2024 | Sold | $870,000+14.6%$460/sqft |
Source: MLS PIN #73297374 Report a problem | ||
| 10/8/2024 | Contingent | $759,000$401/sqft |
Source: MLS PIN #73297374 Report a problem | ||
| 10/2/2024 | Listed for sale | $759,000+477.2%$401/sqft |
Source: MLS PIN #73297374 Report a problem | ||
| 9/12/1990 | Sold | $131,500$70/sqft |
Source: Public Record Report a problem | ||
Public tax history
| Year | Property taxes | Tax assessment |
|---|---|---|
| 2025 | $6,766 +5.1% | $661,400 +8.8% |
| 2024 | $6,436 +2.9% | $607,700 +7.8% |
| 2023 | $6,255 +15.1% | $563,500 +8% |
Find assessor info on the county website
Neighborhood: 02180
Nearby schools
GreatSchools rating
- 8/10South Elementary SchoolGrades: PK-4Distance: 0.5 mi
- 5/10Stoneham Middle SchoolGrades: 5-8Distance: 1.3 mi
- 7/10Stoneham High SchoolGrades: 9-12Distance: 0.7 mi
Schools provided by the listing agent
- High: Stoneham Hs
Source: MLS PIN. This data may not be complete. We recommend contacting the local school district to confirm school assignments for this home.
Get a cash offer in 3 minutes
Find out how much your home could sell for in as little as 3 minutes with a no-obligation cash offer.
Estimated market value$914,100
Get a cash offer in 3 minutes
Find out how much your home could sell for in as little as 3 minutes with a no-obligation cash offer.
Estimated market value
$914,100

