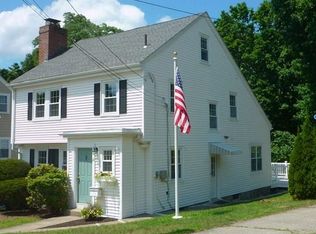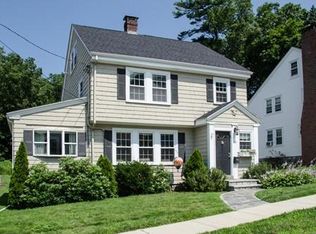Beautifully renovated Colonial style home, rich in detail and thoughtful contemporary design. Spacious living room featuring fireplace with wood-burning insert, and window seat invites you to stay awhile and relax. Sophisticated kitchen offers custom solid maple cabinets, marble and quartz counters, SS appliances, and a deep/wide farmhouse sink. Renovated full bath has large tiled shower with rain shower head, marble counter backsplash, and designer lights imported from France. Flexible floor plan is great for those work-from-home needs, offering a first floor office/den, exercise room, and unfinished walk-up attic (plumbed & with electric) for future expansion. Amenities include high-velocity a/c, designer lights throughout, excellent closets/storage space, 18' x 10' deck, and a lush, well-landscaped private lot abutting Wright's Park conservation area. All located on a tree-lined street close to hiking trails, and Wright's Pond and beach. Easy access to Bus 100 - Wellington Station
This property is off market, which means it's not currently listed for sale or rent on Zillow. This may be different from what's available on other websites or public sources.

