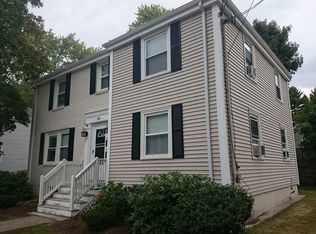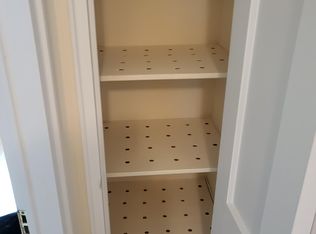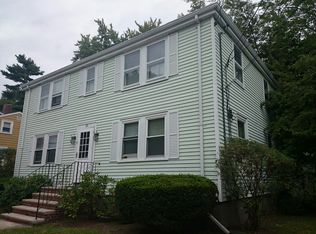Meticulously maintained DUPLEX/TWO family! Each townhouse style unit has 4 rooms/2 bedrooms/1 bath in a West Roxbury neighborhood setting near the Dedham line with EZ access to Rte 128. Updates during the seller's ownership (since 1986) include: windows -approx 2000, siding-approx 1990, stainless chimney liner systems and full chimney cap (2014), roof-2015, front & rear composite site stairs & vinyl railings-2017, front walkway-2017, two oil furnaces (2018 and 2019), two oil tanks-Nov. 2020, two gas hotwater tanks 2019 & 2020. Re paved common driveway- 2017. A vacancy for OWNER OCCUPANT. Unit 2 is a TAW and has lived there 17 years. Nice yard with brick patio & off street parking for 2 cars. Buyers/buyer's agents to do due diligence.
This property is off market, which means it's not currently listed for sale or rent on Zillow. This may be different from what's available on other websites or public sources.



