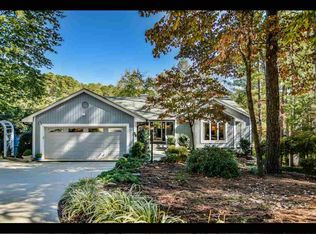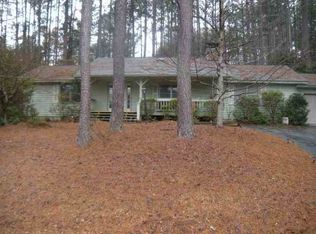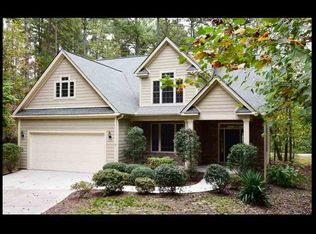Sold for $469,000
$469,000
32 Par Harbor Way, Salem, SC 29676
4beds
2,320sqft
Single Family Residence
Built in 1983
0.29 Acres Lot
$481,100 Zestimate®
$202/sqft
$2,302 Estimated rent
Home value
$481,100
$409,000 - $563,000
$2,302/mo
Zestimate® history
Loading...
Owner options
Explore your selling options
What's special
Welcome to 32 Par Harbor – Tranquil Golf Course Retreat in Keowee Key
Located in very close proximity to the East Gate entrance of Keowee Key, and on a very neighborly street, 32 Par Harbor offers a peaceful setting in a desirable “no hit” zone on the golf course. This charming property features serene views of the course and the soothing sights and sounds of a water fountain and pond directly across the street, best enjoyed from the home’s many inviting outdoor spaces.
The sunroom at the back of the house, overlooking the course, is a favorite spot of the current owners. It opens to a spacious deck outfitted with durable composite decking, a cozy fire table with four chairs, and timed LED lighting—perfect for evening relaxation or entertaining.
Adding to the property’s appeal is the adjacent, unbuildable corner lot. This wooded area expands the sense of space, provides beautiful fall foliage, and serves as a natural bird sanctuary.
Downstairs, the terrace-level deck features a luxurious five-person spa with 47 jets, two powerful pumps, and a 220-volt connection with an easy-lift cover—ideal for year-round enjoyment.
Inside, the updated kitchen includes modern appliances, granite countertops, lighted cabinetry, and a generous 40” x 74” island that comfortably seats four. The open-concept layout connects the kitchen to the dining area and living room, all enhanced by vaulted ceilings and a double-sided gas fireplace. Ample windows flood the space with natural light, creating an airy, welcoming atmosphere.
The main level includes a second bedroom currently used as an office, offering three closets for added flexibility. On the opposite side of the fireplace, a second den could easily serve as a home office if the current office should need to be converted back into a bedroom—making this two-bedroom main level layout a highly desirable feature. Two full bathrooms and a laundry area complete this floor.
The terrace level features a convenient kitchenette and a spacious guest bedroom with direct access to the third full bathroom. A small den with a large plasma 3D TV (which conveys with the home) leads to a fourth bedroom—ideal for guests or multi-generational living.
Recent updates include a new HVAC system and heat pump with a smart thermostat (2025), fresh exterior paint, and extensive interior repainting. The oversized primary suite offers beautiful golf course views and direct access to the sunroom. The oversized garage includes a work sink, built-in cabinetry, and a workbench, while a large storage closet can be found on the lower deck. *Furniture is available.
Conveniently located near both the East Gate and the Club gate, this home offers easy access to all of Keowee Key’s exceptional amenities.
Keowee Key is known for its resort-style lifestyle, offering an 18-hole golf course, 14 tennis courts, 8 pickleball courts, a state-of-the-art fitness center with a 24-meter heated lap pool, two private marinas, and ample outdoor storage for boats and RVs. Enjoy the lakeside Leisure Trail, a dog park, indoor and outdoor dining at The Bistro and Cascades Room, a pro shop, and a stunning outdoor saltwater pool.
Experience the Keowee Life—Live it. Love it. Lake it. Go here for more information about Keowee Key-https://keoweekeysc.com/Home
Zillow last checked: 8 hours ago
Listing updated: July 30, 2025 at 09:32am
Listed by:
The Cason Group 864-903-1234,
Keller Williams Seneca
Bought with:
Amy Twitty, 105899
eXp Realty Lake Keowee
Source: WUMLS,MLS#: 20287253 Originating MLS: Western Upstate Association of Realtors
Originating MLS: Western Upstate Association of Realtors
Facts & features
Interior
Bedrooms & bathrooms
- Bedrooms: 4
- Bathrooms: 3
- Full bathrooms: 3
- Main level bathrooms: 2
- Main level bedrooms: 2
Primary bedroom
- Level: Main
- Dimensions: 18.11x13.1
Bedroom 2
- Level: Main
- Dimensions: 12.7x11
Bedroom 3
- Level: Lower
- Dimensions: 16.3x13.1
Bedroom 4
- Level: Lower
- Dimensions: 10.1x17.8
Dining room
- Level: Main
- Dimensions: 8.8x9.8
Kitchen
- Level: Main
- Dimensions: 13.9x9.8
Living room
- Level: Main
- Dimensions: 17.10x17.8
Other
- Level: Main
- Dimensions: Sitting Room - 12.6x9.10
Recreation
- Level: Lower
- Dimensions: 12.6x9.10
Sunroom
- Level: Main
- Dimensions: 21.3x10.8
Heating
- Electric, Heat Pump
Cooling
- Heat Pump
Appliances
- Included: Dryer, Dishwasher, Electric Water Heater, Disposal, Gas Oven, Gas Range, Microwave, Refrigerator, Washer
Features
- Wet Bar, Bookcases, Built-in Features, Ceiling Fan(s), Fireplace, High Ceilings, Bath in Primary Bedroom, Main Level Primary, Cable TV, Walk-In Closet(s), Walk-In Shower, Separate/Formal Living Room
- Flooring: Carpet, Hardwood, Luxury Vinyl, Luxury VinylTile, Tile
- Windows: Insulated Windows, Vinyl
- Basement: Daylight,Finished,Heated,Interior Entry,Walk-Out Access
- Has fireplace: Yes
- Fireplace features: Double Sided, Gas Log
Interior area
- Total structure area: 2,804
- Total interior livable area: 2,320 sqft
- Finished area above ground: 1,610
- Finished area below ground: 710
Property
Parking
- Total spaces: 2
- Parking features: Attached, Garage, Driveway, Garage Door Opener
- Attached garage spaces: 2
Accessibility
- Accessibility features: Low Threshold Shower
Features
- Levels: One
- Stories: 1
- Patio & porch: Deck, Front Porch
- Exterior features: Deck, Sprinkler/Irrigation, Porch
- Pool features: Community
- Body of water: Keowee
Lot
- Size: 0.29 Acres
- Features: Outside City Limits, Subdivision, Interior Lot
Details
- Parcel number: 1111203022
Construction
Type & style
- Home type: SingleFamily
- Architectural style: Traditional
- Property subtype: Single Family Residence
Materials
- Wood Siding
- Foundation: Basement
- Roof: Architectural,Shingle
Condition
- Year built: 1983
Utilities & green energy
- Sewer: Private Sewer
- Water: Private
- Utilities for property: Electricity Available, Underground Utilities, Cable Available
Community & neighborhood
Security
- Security features: Gated with Guard, Gated Community, Smoke Detector(s), Security Guard
Community
- Community features: Boat Facilities, Common Grounds/Area, Clubhouse, Dock, Fitness Center, Golf, Gated, Playground, Pool, Storage Facilities, Tennis Court(s), Trails/Paths, Water Access, Lake
Location
- Region: Salem
- Subdivision: Keowee Key
HOA & financial
HOA
- Has HOA: Yes
- HOA fee: $6,855 annually
- Services included: Golf, Pool(s), Recreation Facilities, Security
Other
Other facts
- Listing agreement: Exclusive Right To Sell
Price history
| Date | Event | Price |
|---|---|---|
| 7/30/2025 | Sold | $469,000-4.3%$202/sqft |
Source: | ||
| 6/16/2025 | Contingent | $489,900$211/sqft |
Source: | ||
| 5/25/2025 | Price change | $489,900-3.9%$211/sqft |
Source: | ||
| 5/11/2025 | Listed for sale | $509,900+199.9%$220/sqft |
Source: | ||
| 11/24/2014 | Sold | $170,000-6%$73/sqft |
Source: | ||
Public tax history
| Year | Property taxes | Tax assessment |
|---|---|---|
| 2024 | $1,690 | $7,270 |
| 2023 | $1,690 | $7,270 |
| 2022 | -- | -- |
Find assessor info on the county website
Neighborhood: Keowee Key
Nearby schools
GreatSchools rating
- 8/10Keowee Elementary SchoolGrades: PK-5Distance: 3.3 mi
- 7/10Walhalla Middle SchoolGrades: 6-8Distance: 8.1 mi
- 5/10Walhalla High SchoolGrades: 9-12Distance: 6.8 mi
Schools provided by the listing agent
- Elementary: Keowee Elem
- Middle: Walhalla Middle
- High: Walhalla High
Source: WUMLS. This data may not be complete. We recommend contacting the local school district to confirm school assignments for this home.
Get a cash offer in 3 minutes
Find out how much your home could sell for in as little as 3 minutes with a no-obligation cash offer.
Estimated market value$481,100
Get a cash offer in 3 minutes
Find out how much your home could sell for in as little as 3 minutes with a no-obligation cash offer.
Estimated market value
$481,100


