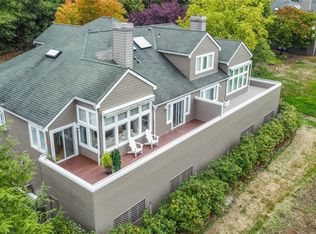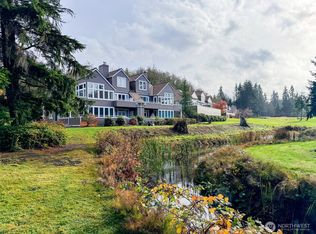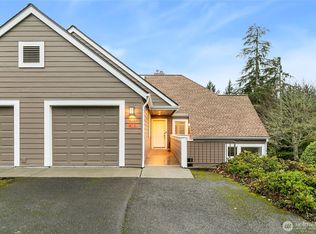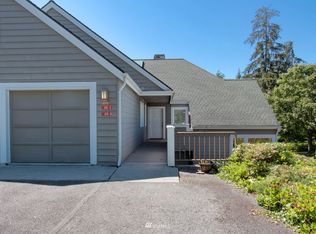Sold
Listed by:
Sheri Griffith,
John L. Scott Port Ludlow,
John Griffith,
John L. Scott Port Ludlow
Bought with: Ideal Real Estate
$610,000
32 Par 4 Court, Port Ludlow, WA 98365
2beds
1,764sqft
Single Family Residence
Built in 1993
6,969.6 Square Feet Lot
$620,700 Zestimate®
$346/sqft
$2,207 Estimated rent
Home value
$620,700
$559,000 - $689,000
$2,207/mo
Zestimate® history
Loading...
Owner options
Explore your selling options
What's special
Tucked onto a picturesque street of only four homes, this one-level charmer in Fairwood Village enjoys a peekaboo view of the golf course and gorgeous evening sunsets! Two bedrooms + office, including spacious master suite, HW floors, lofty living areas with high ceilings and TWO gas fireplaces for those chilly evenings. Freshly painted exterior, new heat pump, newer HW tank, this home has been meticulously maintained. Large chef's kitchen with tons of cabinetry and counters, roomy pantry, and high-end newer appliances. Lovely landscaping and large deck ensures you will enjoy the peaceful private setting! This house has it all PLUS membership to the Bay Club and it's amenities, 5 minutes to pickleball, tennis AND Port Ludlow golf course!
Zillow last checked: 8 hours ago
Listing updated: August 29, 2025 at 04:04am
Listed by:
Sheri Griffith,
John L. Scott Port Ludlow,
John Griffith,
John L. Scott Port Ludlow
Bought with:
Kalo Vass, 20107501
Ideal Real Estate
Source: NWMLS,MLS#: 2363558
Facts & features
Interior
Bedrooms & bathrooms
- Bedrooms: 2
- Bathrooms: 2
- Full bathrooms: 2
- Main level bathrooms: 2
- Main level bedrooms: 2
Primary bedroom
- Level: Main
Bedroom
- Level: Main
Bathroom full
- Level: Main
Bathroom full
- Level: Main
Den office
- Level: Main
Dining room
- Level: Main
Entry hall
- Level: Main
Family room
- Level: Main
Kitchen with eating space
- Level: Main
Living room
- Level: Main
Heating
- Fireplace, Forced Air, Heat Pump, Electric, Propane
Cooling
- Forced Air, Heat Pump
Appliances
- Included: Dishwasher(s), Disposal, Dryer(s), Microwave(s), Refrigerator(s), Stove(s)/Range(s), Washer(s), Garbage Disposal, Water Heater: Electric, Water Heater Location: Garage
Features
- Bath Off Primary, Dining Room, High Tech Cabling
- Flooring: Ceramic Tile, Hardwood, Carpet
- Windows: Double Pane/Storm Window, Skylight(s)
- Basement: None
- Number of fireplaces: 2
- Fireplace features: Gas, Main Level: 2, Fireplace
Interior area
- Total structure area: 1,764
- Total interior livable area: 1,764 sqft
Property
Parking
- Total spaces: 2
- Parking features: Driveway, Attached Garage
- Attached garage spaces: 2
Features
- Levels: One
- Stories: 1
- Entry location: Main
- Patio & porch: Bath Off Primary, Double Pane/Storm Window, Dining Room, Fireplace, High Tech Cabling, Skylight(s), Sprinkler System, Vaulted Ceiling(s), Walk-In Closet(s), Water Heater
- Has view: Yes
- View description: Golf Course, Partial, See Remarks, Territorial
Lot
- Size: 6,969 sqft
- Features: Dead End Street, Paved, Cable TV, Deck, High Speed Internet, Propane, Sprinkler System
- Topography: Partial Slope
- Residential vegetation: Garden Space
Details
- Parcel number: 951400018
- Zoning description: Jurisdiction: County
- Special conditions: Standard
- Other equipment: Leased Equipment: Propane Tank
Construction
Type & style
- Home type: SingleFamily
- Architectural style: Northwest Contemporary
- Property subtype: Single Family Residence
Materials
- Cement Planked, Wood Products, Cement Plank
- Foundation: Poured Concrete
- Roof: Tile
Condition
- Very Good
- Year built: 1993
- Major remodel year: 1993
Utilities & green energy
- Electric: Company: JPUD
- Sewer: Sewer Connected, Company: Olympic Water & Sewer
- Water: Public, Company: Olympic Water & Sewer
- Utilities for property: Dish, Astound
Community & neighborhood
Community
- Community features: CCRs, Clubhouse, Golf, Trail(s)
Location
- Region: Port Ludlow
- Subdivision: Fairwood
HOA & financial
HOA
- HOA fee: $590 quarterly
- Association phone: 206-715-4962
Other
Other facts
- Listing terms: Cash Out,Conventional
- Cumulative days on market: 44 days
Price history
| Date | Event | Price |
|---|---|---|
| 7/29/2025 | Sold | $610,000-0.8%$346/sqft |
Source: | ||
| 6/25/2025 | Pending sale | $615,000$349/sqft |
Source: | ||
| 6/17/2025 | Price change | $615,000-1.6%$349/sqft |
Source: | ||
| 5/28/2025 | Price change | $625,000-1.6%$354/sqft |
Source: | ||
| 5/13/2025 | Listed for sale | $635,000+122.8%$360/sqft |
Source: | ||
Public tax history
| Year | Property taxes | Tax assessment |
|---|---|---|
| 2024 | $4,601 +7.1% | $579,256 +5.6% |
| 2023 | $4,295 +3.5% | $548,608 +0.9% |
| 2022 | $4,148 +9.1% | $543,608 +29.7% |
Find assessor info on the county website
Neighborhood: 98365
Nearby schools
GreatSchools rating
- 6/10Chimacum Elementary SchoolGrades: 3-6Distance: 8.3 mi
- 4/10Chimacum High SchoolGrades: 7-12Distance: 8.3 mi
- NAChimacum Creek Primary SchoolGrades: PK-2Distance: 9.6 mi
Schools provided by the listing agent
- Middle: Chimacum Mid
- High: Chimacum High
Source: NWMLS. This data may not be complete. We recommend contacting the local school district to confirm school assignments for this home.

Get pre-qualified for a loan
At Zillow Home Loans, we can pre-qualify you in as little as 5 minutes with no impact to your credit score.An equal housing lender. NMLS #10287.



