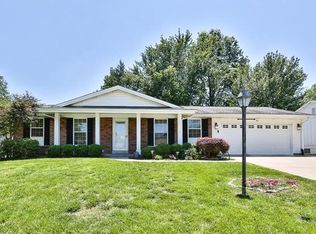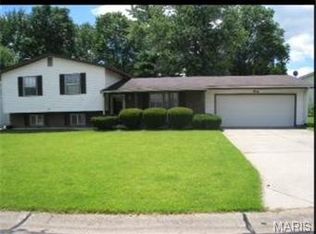Get ready for a Fantastic St Peters Ranch home with a Great Location! The front greets you with a covered front porch accented with Craftsmen Cedar pillars and shutters with meticulous landscaping! Enter the foyer and the large living room is to your right, straight ahead is the charming dining area. Still ahead through the double french doors to the Massive family/multi season room with a wall of windows and a Gorgeous Paneled wood ceiling. Throughout the home you will see Crown molding and custom mill work. The Master Suite has a double closet, full bath and Grid accent wall!. Kitchen area is very functional including the french door refrigerator, gas stove/range, microwave and a pantry. The lower level is partially finished with new Barn Wood Grain LTV flooring and tons of options for kid's play area, work out room and/ or Home theater. Huge 27 X 20 two car garage has extra space for work area. The large, level, fenced back yard provides ample room family or guest entertainment. 2020-10-09
This property is off market, which means it's not currently listed for sale or rent on Zillow. This may be different from what's available on other websites or public sources.

