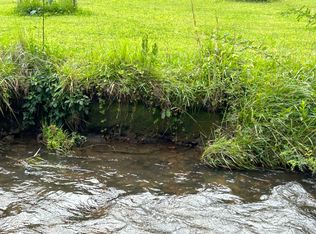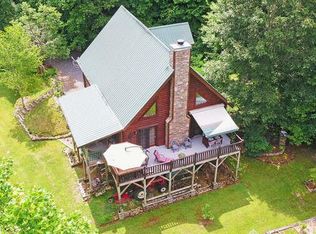REDUCED! Spectacular 10.0 ac w/pasture & evergreen border for privacy! Sigh a breath of contentment as you wind along the drive & cross a bridge over Owl Creek up to the large rambling ranch w/3 car garage. From here, a breathtaking creek view. The FURNISHED lodge-like home will be your private retreat! There is an elevator, if stairs are a concern. Step onto the expansive porch from the open kitchen/dining or warm cozy family room w/corner stone fp. The porch wraps around to a lg open deck w/pergola which steps down to the lower level walk out area. BRs, BAs & Bonus Rooms on BOTH levels, several step out to porch or patio. See virtual tour & creek video for all this home offers!
This property is off market, which means it's not currently listed for sale or rent on Zillow. This may be different from what's available on other websites or public sources.

