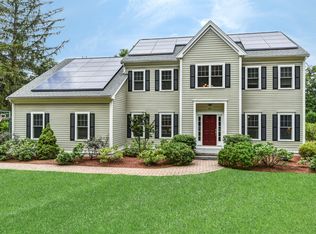Sold for $1,550,000
$1,550,000
32 Overlook Rd, Wayland, MA 01778
4beds
3,878sqft
Single Family Residence
Built in 2009
0.5 Acres Lot
$1,551,500 Zestimate®
$400/sqft
$5,903 Estimated rent
Home value
$1,551,500
$1.44M - $1.68M
$5,903/mo
Zestimate® history
Loading...
Owner options
Explore your selling options
What's special
Beautifully maintained young Colonial with the stylish updates today's buyers want. This home has a spacious open floor plan, high ceilings and 2X6 construction. The spacious eat in kitchen features lovely cherry cabinets, granite counters and center island with newer appliances. The kitchen flows seamlessly into the family room with vaulted ceiling, skylights and fireplace creating an inviting space. The front to back living and dining rooms are made for entertaining. A convenient home office, laundry /mudroom area and half bath complete the first floor. Upstairs features a primary suite of two rooms and spa -like primary bath. There are two additional bedrooms with shared bath and another office /guest room. The home boasts a fully finished basement with a full bath, exercise room, theater area, and home office, providing endless possibilities for work, play, and relaxation. Outside, enjoy a beautiful bluestone patio with a outdoor kitchen, perfect for grilling & entertaining.
Zillow last checked: 8 hours ago
Listing updated: July 15, 2025 at 02:35pm
Listed by:
Tanimoto Owens Team 508-259-9119,
Advisors Living - Weston 781-893-0050
Bought with:
Peter Cote
Redfin Corp.
Source: MLS PIN,MLS#: 73366245
Facts & features
Interior
Bedrooms & bathrooms
- Bedrooms: 4
- Bathrooms: 4
- Full bathrooms: 3
- 1/2 bathrooms: 1
Primary bedroom
- Features: Bathroom - Full, Bathroom - Double Vanity/Sink, Walk-In Closet(s), Flooring - Hardwood, French Doors
- Level: Second
Bedroom 2
- Features: Closet, Flooring - Hardwood
- Level: Second
Bedroom 3
- Features: Closet, Flooring - Hardwood
- Level: Second
Bedroom 4
- Features: Flooring - Hardwood
- Level: Second
Primary bathroom
- Features: Yes
Bathroom 1
- Features: Bathroom - Full
- Level: Second
Bathroom 2
- Features: Bathroom - Full
- Level: Second
Bathroom 3
- Features: Bathroom - Full
- Level: Basement
Dining room
- Features: Flooring - Hardwood
- Level: First
Family room
- Features: Skylight, Cathedral Ceiling(s), Closet/Cabinets - Custom Built, Flooring - Hardwood
- Level: First
Kitchen
- Features: Flooring - Hardwood, Dining Area, Countertops - Stone/Granite/Solid, Kitchen Island, Exterior Access, Open Floorplan, Lighting - Pendant
- Level: First
Living room
- Features: Flooring - Hardwood, Open Floorplan
- Level: First
Office
- Features: Flooring - Hardwood
- Level: First
Heating
- Forced Air, Baseboard, Oil
Cooling
- Central Air
Appliances
- Included: Oven, Dishwasher, Microwave, Range, Refrigerator, Washer, Dryer
- Laundry: First Floor
Features
- Closet/Cabinets - Custom Built, Bathroom - Full, Bathroom - Half, Home Office, Bonus Room, Bathroom
- Flooring: Tile, Hardwood, Flooring - Hardwood, Flooring - Wood
- Basement: Finished,Interior Entry,Bulkhead,Radon Remediation System
- Number of fireplaces: 1
- Fireplace features: Family Room
Interior area
- Total structure area: 3,878
- Total interior livable area: 3,878 sqft
- Finished area above ground: 2,702
- Finished area below ground: 1,176
Property
Parking
- Total spaces: 6
- Parking features: Attached, Paved Drive
- Attached garage spaces: 2
- Uncovered spaces: 4
Features
- Patio & porch: Patio
- Exterior features: Patio, Storage
Lot
- Size: 0.50 Acres
Details
- Parcel number: M:36C L:061A,861500
- Zoning: R20
Construction
Type & style
- Home type: SingleFamily
- Architectural style: Colonial
- Property subtype: Single Family Residence
Materials
- Frame
- Foundation: Concrete Perimeter
- Roof: Shingle
Condition
- Year built: 2009
Utilities & green energy
- Sewer: Private Sewer
- Water: Public
- Utilities for property: for Electric Range, for Electric Oven
Community & neighborhood
Security
- Security features: Security System
Community
- Community features: Pool, Park, Walk/Jog Trails, Conservation Area
Location
- Region: Wayland
Price history
| Date | Event | Price |
|---|---|---|
| 7/15/2025 | Sold | $1,550,000$400/sqft |
Source: MLS PIN #73366245 Report a problem | ||
| 5/13/2025 | Contingent | $1,550,000$400/sqft |
Source: MLS PIN #73366245 Report a problem | ||
| 4/29/2025 | Listed for sale | $1,550,000+2114.3%$400/sqft |
Source: MLS PIN #73366245 Report a problem | ||
| 2/21/2007 | Sold | $70,000$18/sqft |
Source: Public Record Report a problem | ||
Public tax history
| Year | Property taxes | Tax assessment |
|---|---|---|
| 2025 | $20,732 +5.6% | $1,326,400 +4.8% |
| 2024 | $19,637 +7.5% | $1,265,300 +15.3% |
| 2023 | $18,267 +1% | $1,097,100 +11.3% |
Find assessor info on the county website
Neighborhood: 01778
Nearby schools
GreatSchools rating
- 9/10Happy Hollow SchoolGrades: K-5Distance: 1.3 mi
- 9/10Wayland Middle SchoolGrades: 6-8Distance: 2.1 mi
- 10/10Wayland High SchoolGrades: 9-12Distance: 1 mi
Schools provided by the listing agent
- Elementary: Happy Hollow
- Middle: Wayland
- High: Wayland
Source: MLS PIN. This data may not be complete. We recommend contacting the local school district to confirm school assignments for this home.
Get a cash offer in 3 minutes
Find out how much your home could sell for in as little as 3 minutes with a no-obligation cash offer.
Estimated market value$1,551,500
Get a cash offer in 3 minutes
Find out how much your home could sell for in as little as 3 minutes with a no-obligation cash offer.
Estimated market value
$1,551,500

