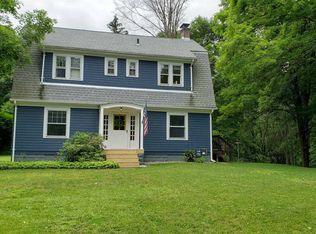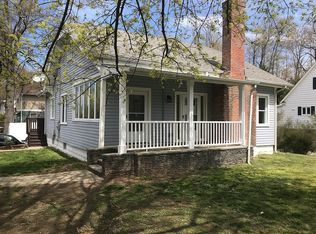Welcome to 32 Overlook rd a spacious colonial home with a 20 x 40 inground swimming pool that has a 4ft to 8ft depth & pool alarm with a 20X40 surrounding patio that is open to a reclaimed Pennsylvania Barn wood - man made Cabana with super cool wood beams & access to the first floor with a spacious eat-in-kitchen, a 1st floor bathroom with a pocket door, 1st floor laundry, a large dining room that leads to the sitting room with a stone front fireplace, a very large living room that has a doorway to the main vestibule entrance. A wide wooden staircase leads you up to the second level with.. Not One, Two, Three or Four.. But Five bedrooms & a bathroom. use one or two room's as a home office or playroom, one of the bedrooms has a walk up attic. An Unfinished basement with Utilities. A two car detached garage with a loft above, spacious driveway can accommodate 6 plus cars, Hardwood floors, Municipal water, Reflective privacy windows on main floor (you can see out, but can not see in) Gas stove for cooking, home is in a commuter friendly location by the Hudson Valley Rail trail that leads to the fabulous Walkway over the Hudson, Rt 44 shopping & Restaurants, walking distance to Adams fair acre farms with a easy commute to the the Mid Hudson Bridge & Metro North trains
This property is off market, which means it's not currently listed for sale or rent on Zillow. This may be different from what's available on other websites or public sources.

