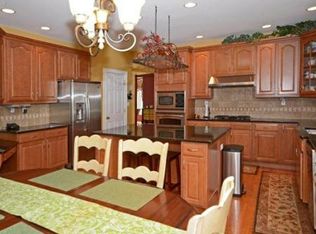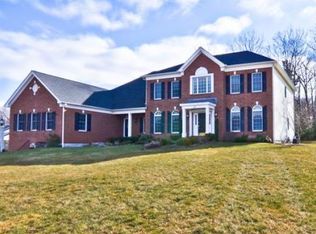Sold for $1,890,000 on 06/14/24
$1,890,000
32 Overlook Rd, Hopkinton, MA 01748
4beds
6,450sqft
Single Family Residence
Built in 2004
0.91 Acres Lot
$1,936,000 Zestimate®
$293/sqft
$6,870 Estimated rent
Home value
$1,936,000
$1.78M - $2.11M
$6,870/mo
Zestimate® history
Loading...
Owner options
Explore your selling options
What's special
Luxurious estate in sought-after Highlands Ridge of Hopkinton. Glass entry doors welcome you into grand foyer w handsome staircase, accented by formal dining & living room w gas fireplace & home office w French doors & built-ins. Entertain in Chef’s kitchen w gas cooking that opens to sunroom & new skylights. Primary en suite bedroom features new flooring, 3-sided gas fireplace, sitting & dressing rooms & bath w new shower & counters, marble floors & soaking tub. Guest en suite w bath & two more bedrooms w hardwood floors share updated Jack & Jill bath. Awe-inspiring, walkout, Napa style 3rd level w walls of windows. Great room w gas fireplace, full bar w 4 Subzero refrigs, theater & billiard rooms, home gym & guest rm w bath. Amazing views & prof. landscaped grounds. NEW, year-round use pool, golf putting green, outdoor fireplace, fenced backyard! NEW 50 yr roof, In/outdoor built-in whole house Sonos. Quick access to #1 schools in state (per Niche), Southboro Commuter Rail, 9/90/495!
Zillow last checked: 8 hours ago
Listing updated: June 19, 2024 at 06:03am
Listed by:
Kim Foemmel 508-808-1149,
Foemmel Fine Homes 508-808-1149
Bought with:
The Madden Team
Berkshire Hathaway HomeServices Commonwealth Real Estate
Source: MLS PIN,MLS#: 73214828
Facts & features
Interior
Bedrooms & bathrooms
- Bedrooms: 4
- Bathrooms: 5
- Full bathrooms: 4
- 1/2 bathrooms: 1
Primary bedroom
- Features: Bathroom - Full, Ceiling Fan(s), Dressing Room, Recessed Lighting, Crown Molding, Flooring - Engineered Hardwood
- Level: Second
- Area: 578
- Dimensions: 34 x 17
Bedroom 2
- Features: Bathroom - Full, Closet, Flooring - Hardwood
- Level: Second
- Area: 170.5
- Dimensions: 15.5 x 11
Bedroom 3
- Features: Bathroom - Double Vanity/Sink, Closet, Flooring - Hardwood
- Level: Second
- Area: 156.25
- Dimensions: 12.5 x 12.5
Bedroom 4
- Features: Bathroom - Double Vanity/Sink, Closet, Flooring - Hardwood
- Level: Second
- Area: 216
- Dimensions: 16 x 13.5
Bedroom 5
- Features: Bathroom - Full, Closet, Flooring - Wall to Wall Carpet
- Level: Basement
- Area: 175.5
- Dimensions: 13.5 x 13
Primary bathroom
- Features: Yes
Bathroom 1
- Features: Bathroom - Half
- Level: First
Bathroom 2
- Features: Bathroom - Full
- Level: Second
Bathroom 3
- Features: Bathroom - Full
- Level: Second
Dining room
- Features: Flooring - Hardwood, Crown Molding, Decorative Molding
- Level: First
- Area: 224
- Dimensions: 14 x 16
Family room
- Features: Skylight, Vaulted Ceiling(s), Flooring - Hardwood, Open Floorplan, Recessed Lighting
- Level: First
- Area: 364
- Dimensions: 26 x 14
Kitchen
- Features: Flooring - Hardwood, Dining Area, Pantry, Countertops - Stone/Granite/Solid, Kitchen Island, Deck - Exterior, Open Floorplan, Recessed Lighting, Stainless Steel Appliances, Wine Chiller, Gas Stove, Lighting - Pendant
- Level: First
- Area: 364
- Dimensions: 26 x 14
Living room
- Features: Flooring - Hardwood, French Doors, Crown Molding
- Level: First
- Area: 280
- Dimensions: 20 x 14
Office
- Features: Closet/Cabinets - Custom Built, Flooring - Hardwood, French Doors
- Level: First
- Area: 192
- Dimensions: 16 x 12
Heating
- Forced Air, Natural Gas, Fireplace
Cooling
- Central Air
Appliances
- Laundry: Flooring - Stone/Ceramic Tile, First Floor
Features
- Bathroom - Full, Bathroom - Tiled With Shower Stall, Vaulted Ceiling(s), Recessed Lighting, Closet/Cabinets - Custom Built, Coffered Ceiling(s), Closet, Countertops - Upgraded, Wet bar, Open Floorplan, Decorative Molding, Window Seat, Bathroom, Sun Room, Exercise Room, Home Office, Great Room, Wired for Sound
- Flooring: Tile, Carpet, Hardwood, Flooring - Hardwood, Flooring - Engineered Hardwood
- Doors: French Doors, Insulated Doors
- Windows: Skylight, Insulated Windows, Screens
- Basement: Full,Finished,Walk-Out Access
- Number of fireplaces: 4
- Fireplace features: Family Room, Living Room, Master Bedroom
Interior area
- Total structure area: 6,450
- Total interior livable area: 6,450 sqft
Property
Parking
- Total spaces: 13
- Parking features: Attached, Paved Drive, Off Street, Paved
- Attached garage spaces: 3
- Uncovered spaces: 10
Features
- Patio & porch: Porch, Deck - Composite
- Exterior features: Porch, Deck - Composite, Pool - Above Ground Heated, Rain Gutters, Hot Tub/Spa, Professional Landscaping, Sprinkler System, Decorative Lighting, Screens, Fenced Yard, Stone Wall
- Has private pool: Yes
- Pool features: Heated
- Has spa: Yes
- Spa features: Private
- Fencing: Fenced/Enclosed,Fenced
- Waterfront features: Lake/Pond, 1 to 2 Mile To Beach, Beach Ownership(Public)
Lot
- Size: 0.91 Acres
- Features: Easements
Details
- Parcel number: 4099841
- Zoning: A
Construction
Type & style
- Home type: SingleFamily
- Architectural style: Colonial
- Property subtype: Single Family Residence
Materials
- Frame
- Foundation: Concrete Perimeter
- Roof: Shingle
Condition
- Year built: 2004
Utilities & green energy
- Electric: 100 Amp Service, 200+ Amp Service
- Sewer: Private Sewer
- Water: Well
- Utilities for property: for Gas Range
Community & neighborhood
Community
- Community features: Public Transportation, Shopping, Pool, Tennis Court(s), Park, Walk/Jog Trails, Stable(s), Golf, Medical Facility, Bike Path, Conservation Area, Highway Access, House of Worship, Marina, Private School, Public School, T-Station, University
Location
- Region: Hopkinton
- Subdivision: Highland Ridge of Hopkinton
HOA & financial
HOA
- Has HOA: Yes
- HOA fee: $600 annually
Other
Other facts
- Road surface type: Paved
Price history
| Date | Event | Price |
|---|---|---|
| 6/14/2024 | Sold | $1,890,000-0.5%$293/sqft |
Source: MLS PIN #73214828 Report a problem | ||
| 4/3/2024 | Contingent | $1,899,900$295/sqft |
Source: MLS PIN #73214828 Report a problem | ||
| 3/21/2024 | Listed for sale | $1,899,900+62.4%$295/sqft |
Source: MLS PIN #73214828 Report a problem | ||
| 5/13/2016 | Sold | $1,170,000-10%$181/sqft |
Source: C21 Commonwealth Sold #71968100_01748 Report a problem | ||
| 3/28/2016 | Pending sale | $1,299,999$202/sqft |
Source: RE/MAX Executive Realty #71968100 Report a problem | ||
Public tax history
| Year | Property taxes | Tax assessment |
|---|---|---|
| 2025 | $26,263 +22.6% | $1,852,100 +26.3% |
| 2024 | $21,420 +3.2% | $1,466,100 +11.6% |
| 2023 | $20,762 +1.7% | $1,313,200 +9.5% |
Find assessor info on the county website
Neighborhood: 01748
Nearby schools
GreatSchools rating
- 10/10Elmwood Elementary SchoolGrades: 2-3Distance: 2 mi
- 8/10Hopkinton Middle SchoolGrades: 6-8Distance: 2.7 mi
- 10/10Hopkinton High SchoolGrades: 9-12Distance: 2.8 mi
Schools provided by the listing agent
- Elementary: Maraelmhopkins
- Middle: Hms
- High: Hhs
Source: MLS PIN. This data may not be complete. We recommend contacting the local school district to confirm school assignments for this home.
Get a cash offer in 3 minutes
Find out how much your home could sell for in as little as 3 minutes with a no-obligation cash offer.
Estimated market value
$1,936,000
Get a cash offer in 3 minutes
Find out how much your home could sell for in as little as 3 minutes with a no-obligation cash offer.
Estimated market value
$1,936,000

