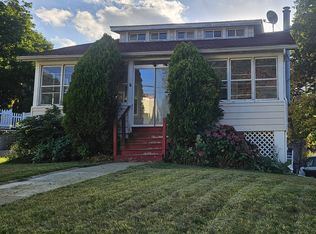
Closed
$401,000
32 Outlook Ave, Mount Olive Twp., NJ 07828
4beds
2baths
--sqft
Single Family Residence
Built in 1928
10,018.8 Square Feet Lot
$430,200 Zestimate®
$--/sqft
$3,517 Estimated rent
Home value
$430,200
$409,000 - $452,000
$3,517/mo
Zestimate® history
Loading...
Owner options
Explore your selling options
What's special
Zillow last checked: December 22, 2025 at 11:15pm
Listing updated: August 08, 2025 at 09:50am
Listed by:
Michelle M. Gervasi 973-635-5555,
Turpin Real Estate, Inc.
Bought with:
Julie Williams
Keller Williams Metropolitan
Source: GSMLS,MLS#: 3963559
Facts & features
Price history
| Date | Event | Price |
|---|---|---|
| 8/8/2025 | Sold | $401,000-5.6% |
Source: | ||
| 6/17/2025 | Pending sale | $425,000 |
Source: | ||
| 5/16/2025 | Listed for sale | $425,000 |
Source: | ||
Public tax history
| Year | Property taxes | Tax assessment |
|---|---|---|
| 2025 | $7,228 | $207,400 |
| 2024 | $7,228 +6% | $207,400 |
| 2023 | $6,817 -2.4% | $207,400 |
Find assessor info on the county website
Neighborhood: 07828
Nearby schools
GreatSchools rating
- 8/10Chester M Stephens SchoolGrades: PK-5Distance: 0.7 mi
- 5/10Mt Olive Middle SchoolGrades: 6-8Distance: 1.3 mi
- 5/10Mt Olive High SchoolGrades: 9-12Distance: 1.4 mi
Get a cash offer in 3 minutes
Find out how much your home could sell for in as little as 3 minutes with a no-obligation cash offer.
Estimated market value
$430,200
Get a cash offer in 3 minutes
Find out how much your home could sell for in as little as 3 minutes with a no-obligation cash offer.
Estimated market value
$430,200