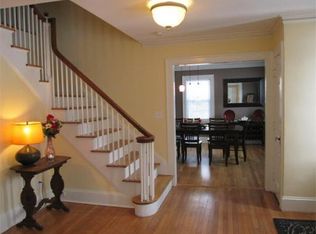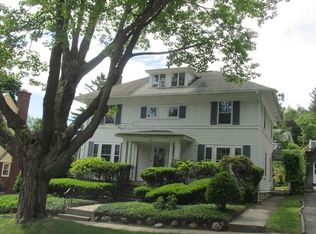West Side*Miraculously Reimagined Brick Colonial w/tremendous curb appeal offering gracious living & dropped shoulders elegance w/original detailing plus unbelievable LUXE upgrades all in a gorgeous nghbrhd w/stunning landscaping & paver driveway*Step past the granite post w/gas lantern to the Palladian front door into a welcoming Foyer*Formal LR w/beamed ceiling, blt-ins, fireplace & French doors flows to SunRm w/walls of glass (heated w/new laminate floors) as well as step-down Study w/original details & blt-ins*DR opens to New Kitchen w/sophisticated gray cabinets & upscale PRO Thermador appliances & tile backsplash*2nd flr offer romantic Owner suite w/spa bth including basket-weave marble/vessel tub/glass enclosed tile shower & dbl furniture-style vanity complemented by exposed brick*2 other bdrs share marble bth & small ofc/nursery*3d flr suite w/dormers, private bth & cedar lined WI*Fin Low Lev offers Fam Rm w/blt-ins/wine rm/laundry w/cabs & counters*Upgrades include New A/C*
This property is off market, which means it's not currently listed for sale or rent on Zillow. This may be different from what's available on other websites or public sources.

