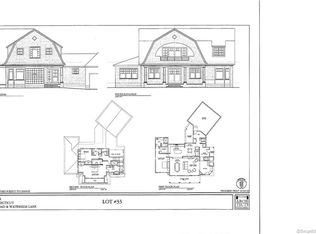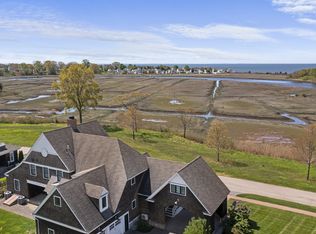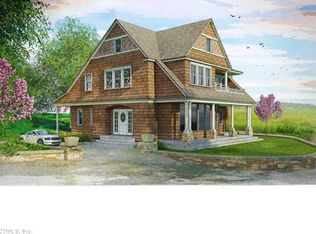Sold for $2,000,000 on 08/16/24
$2,000,000
32 Osprey Commons, Clinton, CT 06413
3beds
3,120sqft
Single Family Residence
Built in 2015
0.41 Acres Lot
$2,110,600 Zestimate®
$641/sqft
$4,381 Estimated rent
Home value
$2,110,600
$1.90M - $2.34M
$4,381/mo
Zestimate® history
Loading...
Owner options
Explore your selling options
What's special
Welcome to your dream home in the prestigious Hammocks Subdivision, a serene 55 and older community in the picturesque town of Clinton, CT. This luxurious Nantucket shingle-style residence offers unparalleled privacy and unobstructed views of the marsh and Long Island Sound. Experience the perfect blend of classic elegance and modern comfort in this stunning property. Step onto the expansive wrap-around covered decks, where you can enjoy the beauty of nature from every angle. The outdoor space features an in-ground pool and ample space for all your entertaining needs. This exquisite home showcases superior craftsmanship which include coffered wood ceilings, wainscotting, and crown molding. Large windows flood the home with natural light, creating a warm and inviting atmosphere. The kitchen is stunning with sparkling white cabinetry, quartz counters, and a convenient butlers pantry with a beverage and wine cooler! The state-of-the-art elevator services all four floors, providing effortless access to every level. The whole house generator offers peace of mind, ensuring that your home remains fully functional during any power outage.The primary bedroom suite is a private sanctuary, featuring a lovely balcony that offers stunning views and a peaceful retreat. The gorgeous bathroom is a spa-like haven. There are two spacious walk-in closets for you here. Every detail of this home has been meticulously designed to provide the ultimate in luxury living. Video available on request.
Zillow last checked: 8 hours ago
Listing updated: October 01, 2024 at 01:00am
Listed by:
Sheila Tinn Murphy 203-915-7530,
Berkshire Hathaway NE Prop. 203-245-3100,
Judith Guarco 860-559-2133,
Berkshire Hathaway NE Prop.
Bought with:
Frank Fonteyn, REB.0792082
Prestige Realty Group
Source: Smart MLS,MLS#: 24019697
Facts & features
Interior
Bedrooms & bathrooms
- Bedrooms: 3
- Bathrooms: 4
- Full bathrooms: 3
- 1/2 bathrooms: 1
Primary bedroom
- Features: High Ceilings, Balcony/Deck, Bedroom Suite, Ceiling Fan(s), Walk-In Closet(s), Hardwood Floor
- Level: Upper
- Area: 252 Square Feet
- Dimensions: 14.4 x 17.5
Bedroom
- Features: Bedroom Suite, Ceiling Fan(s), Full Bath, Walk-In Closet(s), Wall/Wall Carpet
- Level: Third,Upper
- Area: 241.42 Square Feet
- Dimensions: 17.11 x 14.11
Bedroom
- Features: High Ceilings, Bedroom Suite, Ceiling Fan(s), Hardwood Floor
- Level: Upper
- Area: 243.82 Square Feet
- Dimensions: 14.6 x 16.7
Dining room
- Features: High Ceilings, Hardwood Floor
- Level: Main
- Area: 162.75 Square Feet
- Dimensions: 10.5 x 15.5
Kitchen
- Features: High Ceilings, Quartz Counters, Kitchen Island, Pantry, Hardwood Floor
- Level: Main
- Area: 235.95 Square Feet
- Dimensions: 14.3 x 16.5
Living room
- Features: High Ceilings, Balcony/Deck, Built-in Features, Ceiling Fan(s), Gas Log Fireplace, Hardwood Floor
- Level: Main
- Area: 458.8 Square Feet
- Dimensions: 24.8 x 18.5
Sun room
- Features: Ceiling Fan(s), Hardwood Floor
- Level: Main
- Area: 189.6 Square Feet
- Dimensions: 15.8 x 12
Heating
- Forced Air, Natural Gas
Cooling
- Central Air
Appliances
- Included: Gas Cooktop, Oven, Microwave, Range Hood, Refrigerator, Subzero, Dishwasher, Washer, Dryer, Wine Cooler, Water Heater
- Laundry: Upper Level, Mud Room
Features
- Elevator, Open Floorplan, Entrance Foyer
- Basement: Full,Unfinished,Storage Space,Hatchway Access,Interior Entry,Concrete
- Attic: Heated,Finished,Floored,Walk-up
- Number of fireplaces: 1
Interior area
- Total structure area: 3,120
- Total interior livable area: 3,120 sqft
- Finished area above ground: 3,120
Property
Parking
- Total spaces: 2
- Parking features: Attached, Garage Door Opener
- Attached garage spaces: 2
Features
- Patio & porch: Wrap Around, Patio, Porch, Covered
- Exterior features: Balcony, Sidewalk, Stone Wall, Underground Sprinkler
- Fencing: Partial
- Has view: Yes
- View description: Water
- Has water view: Yes
- Water view: Water
- Waterfront features: Walk to Water
Lot
- Size: 0.41 Acres
- Features: Subdivided, Level
Details
- Parcel number: 2528221
- Zoning: per town
- Other equipment: Generator
Construction
Type & style
- Home type: SingleFamily
- Architectural style: Cape Cod
- Property subtype: Single Family Residence
Materials
- Shingle Siding, Shake Siding, Cedar
- Foundation: Concrete Perimeter
- Roof: Asphalt
Condition
- New construction: No
- Year built: 2015
Utilities & green energy
- Sewer: Septic Tank
- Water: Public
- Utilities for property: Underground Utilities, Cable Available
Green energy
- Energy efficient items: Insulation
Community & neighborhood
Security
- Security features: Security System
Community
- Community features: Adult Community 55, Golf, Health Club, Library, Medical Facilities, Park, Public Rec Facilities, Shopping/Mall, Tennis Court(s)
Senior living
- Senior community: Yes
Location
- Region: Clinton
- Subdivision: The Hammocks
HOA & financial
HOA
- Has HOA: Yes
- HOA fee: $500 monthly
- Amenities included: Management
- Services included: Maintenance Grounds, Trash, Snow Removal
Price history
| Date | Event | Price |
|---|---|---|
| 8/16/2024 | Sold | $2,000,000+0%$641/sqft |
Source: | ||
| 8/15/2024 | Pending sale | $1,999,500$641/sqft |
Source: | ||
| 6/10/2024 | Contingent | $1,999,500$641/sqft |
Source: | ||
| 5/28/2024 | Listed for sale | $1,999,500+33.3%$641/sqft |
Source: | ||
| 8/5/2020 | Listing removed | $1,500,000$481/sqft |
Source: William Raveis Real Estate #170186280 | ||
Public tax history
| Year | Property taxes | Tax assessment |
|---|---|---|
| 2025 | $25,069 +2.9% | $805,043 |
| 2024 | $24,361 +1.4% | $805,043 |
| 2023 | $24,014 | $805,043 |
Find assessor info on the county website
Neighborhood: 06413
Nearby schools
GreatSchools rating
- 7/10Jared Eliot SchoolGrades: 5-8Distance: 1.9 mi
- 7/10The Morgan SchoolGrades: 9-12Distance: 2.3 mi
- 7/10Lewin G. Joel Jr. SchoolGrades: PK-4Distance: 2.3 mi
Schools provided by the listing agent
- Middle: Jared Eliot
- High: Morgan
Source: Smart MLS. This data may not be complete. We recommend contacting the local school district to confirm school assignments for this home.
Sell for more on Zillow
Get a free Zillow Showcase℠ listing and you could sell for .
$2,110,600
2% more+ $42,212
With Zillow Showcase(estimated)
$2,152,812

