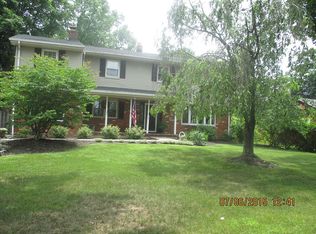NEW CONSTRUCTION in desirable quiet residential Orchard neighborhood, 6 BDRMS and 5.5 Bathrooms. Kitchen w/ Viking appliances, quartz counters, center island seating 5, and hardwood flrs, throughout. Open floor plan into comfortable family room with gas fr pl. leads to landscaped backyard w paved patio for entertaining. The 2nd floor boost MB suite with tray ceiling, en suite bdrm, two additional bdrms, and laundry room. Both the 3rd flr and expansive finished basement include a bedroom, full bathroom with potential for Office, Media room, Gym, or Playroom. Southern exposure, large windows will brighten up your home yr-round. Plenty of storage throughout. Great location 1 mile to downtown and midtown direct train.
This property is off market, which means it's not currently listed for sale or rent on Zillow. This may be different from what's available on other websites or public sources.
