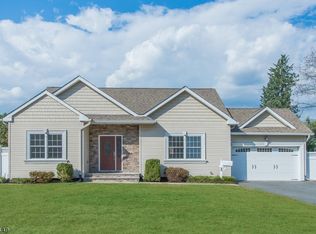Your search ends here at 32 Oping Rd in the coveted community of Pompton Plains. Just 7 years young, this lovely center hall colonial boasts style, size & flow that come together perfectly to create HOME! The floor plan is perfect for those working and/or educating from home AND entertaining with the best of them! Enjoy high ceilings, Palatial Room Sizes including a Sun Drenched Family Room just off the kitchen. The Master suite is 1 of 4 Large Bedrooms & boasts cathedral ceilings, walk in closets & a beautiful en-suite bath. The finished basement offers the perfect recreation space & home gym. Outdoor entertaining is a breeze & is incredibly private as you are surrounded w/lush mature landscaping. Not a minute should be wasted...blink and this opportunity just might escape you!
This property is off market, which means it's not currently listed for sale or rent on Zillow. This may be different from what's available on other websites or public sources.
