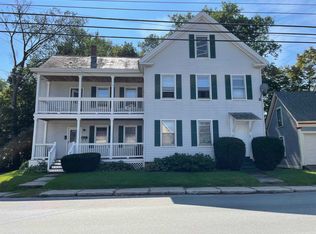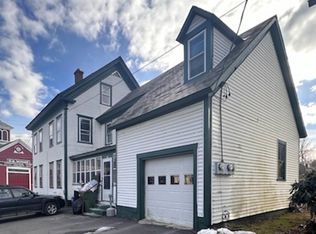Closed
Listed by:
Heidi Bernier,
Berkley & Veller Greenwood Country Off:802-254-6400
Bought with: Berkley & Veller Greenwood Country
$219,000
32 Old Terrace, Rockingham, VT 05101
4beds
1,492sqft
Single Family Residence
Built in 1880
0.75 Acres Lot
$219,500 Zestimate®
$147/sqft
$2,469 Estimated rent
Home value
$219,500
$143,000 - $340,000
$2,469/mo
Zestimate® history
Loading...
Owner options
Explore your selling options
What's special
Easy access to town, overlooking beautiful agricultural farmland below, this appealing 4-bedroom home is bright and cheery. Enter from the inviting covered porch to the front hall with beautiful staircase, spacious eat-in kitchen, bath and sunny Living room with bay window adjoins a large multi-purpose room overlooking the views. A little nook in the upstairs hall is perfect for a small desk, or chair. In addition to the 4 bedrooms upstairs, the is a full bath and attic for storage. The walkout basement provides easy access for a possible workshop. The garage is small, so there is only room for a small vehicle, or perhaps your bikes and kayaks? Bellows Falls is a special place, come enjoy all it has to offer, history, arts, shops, cafes, bookstore, hardware, culture and so much more. Nearby I-91 and the Amtrak train station.
Zillow last checked: 8 hours ago
Listing updated: June 04, 2025 at 12:58pm
Listed by:
Heidi Bernier,
Berkley & Veller Greenwood Country Off:802-254-6400
Bought with:
Kassie M Rubico
Berkley & Veller Greenwood Country
Source: PrimeMLS,MLS#: 5019980
Facts & features
Interior
Bedrooms & bathrooms
- Bedrooms: 4
- Bathrooms: 2
- Full bathrooms: 1
- 3/4 bathrooms: 1
Heating
- Oil, Radiator
Cooling
- None
Appliances
- Included: None
- Laundry: Laundry Hook-ups
Features
- Dining Area, Kitchen/Dining, Living/Dining, Natural Light, Indoor Storage
- Flooring: Other, Vinyl, Wood
- Basement: Concrete Floor,Dirt,Full,Slab,Walkout,Interior Access,Interior Entry
Interior area
- Total structure area: 2,636
- Total interior livable area: 1,492 sqft
- Finished area above ground: 1,492
- Finished area below ground: 0
Property
Parking
- Total spaces: 1
- Parking features: Dirt, Driveway
- Garage spaces: 1
- Has uncovered spaces: Yes
Features
- Levels: One and One Half
- Stories: 1
- Patio & porch: Covered Porch
- Exterior features: Natural Shade
- Has view: Yes
- Frontage length: Road frontage: 61
Lot
- Size: 0.75 Acres
- Features: City Lot, Hilly, Sloped, Steep Slope, Street Lights, Views, Near School(s)
Details
- Parcel number: 52816611585
- Zoning description: R-7
Construction
Type & style
- Home type: SingleFamily
- Architectural style: Cape,New Englander
- Property subtype: Single Family Residence
Materials
- Wood Frame, Clapboard Exterior, Wood Siding
- Foundation: Brick, Stone
- Roof: Asphalt Shingle
Condition
- New construction: No
- Year built: 1880
Utilities & green energy
- Electric: 100 Amp Service, Circuit Breakers
- Sewer: Metered, Public Sewer
- Utilities for property: Cable Available, Phone Available, Fiber Optic Internt Avail
Community & neighborhood
Security
- Security features: Carbon Monoxide Detector(s), Smoke Detector(s), Battery Smoke Detector
Location
- Region: Bellows Falls
Other
Other facts
- Road surface type: Paved
Price history
| Date | Event | Price |
|---|---|---|
| 6/4/2025 | Sold | $219,000-4.4%$147/sqft |
Source: | ||
| 10/25/2024 | Listed for sale | $229,000+1426.7%$153/sqft |
Source: | ||
| 8/21/1992 | Sold | $15,000$10/sqft |
Source: Public Record | ||
Public tax history
| Year | Property taxes | Tax assessment |
|---|---|---|
| 2024 | -- | $67,100 |
| 2023 | -- | $67,100 |
| 2022 | -- | $67,100 |
Find assessor info on the county website
Neighborhood: 05101
Nearby schools
GreatSchools rating
- 2/10Bellows Falls Middle SchoolGrades: 5-8Distance: 0.5 mi
- 5/10Bellows Falls Uhsd #27Grades: 9-12Distance: 0.6 mi
- 6/10Rockingham Central Elementary SchoolGrades: PK-4Distance: 0.4 mi
Schools provided by the listing agent
- District: Windham Northeast
Source: PrimeMLS. This data may not be complete. We recommend contacting the local school district to confirm school assignments for this home.

Get pre-qualified for a loan
At Zillow Home Loans, we can pre-qualify you in as little as 5 minutes with no impact to your credit score.An equal housing lender. NMLS #10287.

