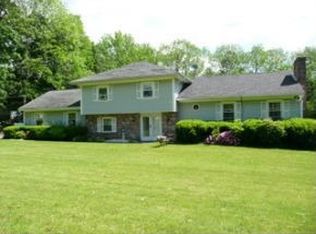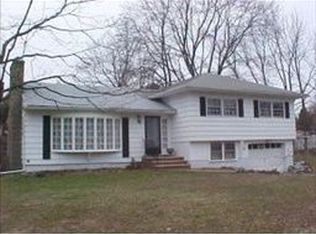Presenting 32 Old Rockingham Road! This darling Ranch home has been updated with all the bells and whistles. Pride of ownership is evident throughout. You will love all the sunshine that fills this home. Plenty of room for everyone with 3 bedrooms, two baths plus a finished bonus room in the basement. The master retreat offers cathedral ceilings, double closets plus direct access to the amazing backyard. Very convenient location in town with easy access to dining, shopping and the rail trail. Public water and sewer are only a couple of things this wonderful home has to offer. Welcome Home! Showings begin Sunday, February 7th at the Open House from 11-2.
This property is off market, which means it's not currently listed for sale or rent on Zillow. This may be different from what's available on other websites or public sources.

