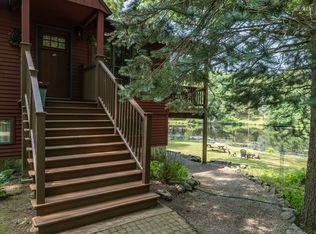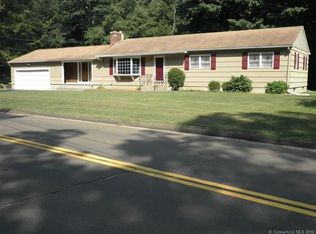Sold for $425,000
$425,000
32 Old Nod Road, Clinton, CT 06413
3beds
1,638sqft
Single Family Residence
Built in 1870
27.56 Acres Lot
$446,300 Zestimate®
$259/sqft
$3,033 Estimated rent
Home value
$446,300
$406,000 - $491,000
$3,033/mo
Zestimate® history
Loading...
Owner options
Explore your selling options
What's special
A beautifully preserved 1870 (according to town records, possibly older) historical home, set on 27 acres of tranquil wooded landscape with scenic pond, enduring stone walls and abundant wildlife. This charming property boasts many original features, including a solid granite foundation, a central chimney that serves three fireplaces, a beehive oven in the living room, and wide plank floors throughout, reflecting its storied past. Thoughtfully updated with modern conveniences like mini-split system and newer appliances, the home blends historical character with contemporary comfort. This property provides the potential for reinvention, with the possibility of subdivision through zoning changes. The expansive 27 acres present a unique opportunity for development, allowing the property to evolve while preserving its historical charm.
Zillow last checked: 8 hours ago
Listing updated: May 09, 2025 at 12:07pm
Listed by:
The Fountain Team of William Pitt Sotheby's International Realty,
Leslie K. Timmons 860-912-1266,
William Pitt Sotheby's Int'l 860-739-4440,
Co-Listing Agent: Deb Fountain 860-303-0968,
William Pitt Sotheby's Int'l
Bought with:
Ana Russo, RES.0813741
William Pitt Sotheby's Int'l
Source: Smart MLS,MLS#: 24052383
Facts & features
Interior
Bedrooms & bathrooms
- Bedrooms: 3
- Bathrooms: 2
- Full bathrooms: 1
- 1/2 bathrooms: 1
Primary bedroom
- Features: Beamed Ceilings, Fireplace, Wide Board Floor
- Level: Main
- Area: 198.81 Square Feet
- Dimensions: 14.1 x 14.1
Bedroom
- Features: Beamed Ceilings, Wide Board Floor
- Level: Upper
- Area: 142.8 Square Feet
- Dimensions: 12 x 11.9
Bedroom
- Features: Beamed Ceilings, Wide Board Floor
- Level: Upper
- Area: 273.13 Square Feet
- Dimensions: 19.1 x 14.3
Dining room
- Features: Gas Log Fireplace, Hardwood Floor
- Level: Main
- Area: 203.04 Square Feet
- Dimensions: 14.1 x 14.4
Kitchen
- Features: Beamed Ceilings, Hardwood Floor
- Level: Main
- Area: 184.32 Square Feet
- Dimensions: 12.8 x 14.4
Living room
- Features: Beamed Ceilings, Fireplace, Wide Board Floor
- Level: Main
- Area: 203.52 Square Feet
- Dimensions: 12.8 x 15.9
Heating
- Forced Air, Electric, Oil, Propane
Cooling
- Ductless
Appliances
- Included: Oven/Range, Refrigerator, Water Heater
- Laundry: Main Level
Features
- Basement: Partial,Unfinished
- Attic: Walk-up
- Number of fireplaces: 3
Interior area
- Total structure area: 1,638
- Total interior livable area: 1,638 sqft
- Finished area above ground: 1,638
- Finished area below ground: 0
Property
Parking
- Parking features: None
Features
- Patio & porch: Deck
- Exterior features: Garden, Stone Wall
Lot
- Size: 27.56 Acres
- Features: Wetlands, Wooded, Rocky, Sloped, Rolling Slope, In Flood Zone
Details
- Parcel number: 948879
- Zoning: R-30
Construction
Type & style
- Home type: SingleFamily
- Architectural style: Cape Cod
- Property subtype: Single Family Residence
Materials
- Cedar, Redwood Siding
- Foundation: Stone
- Roof: Asphalt,Wood
Condition
- New construction: No
- Year built: 1870
Utilities & green energy
- Sewer: Septic Tank
- Water: Well
Community & neighborhood
Location
- Region: Clinton
Price history
| Date | Event | Price |
|---|---|---|
| 5/9/2025 | Sold | $425,000-10.5%$259/sqft |
Source: | ||
| 2/7/2025 | Pending sale | $475,000$290/sqft |
Source: | ||
| 1/2/2025 | Price change | $475,000-5%$290/sqft |
Source: | ||
| 10/25/2024 | Listed for sale | $500,000+566.7%$305/sqft |
Source: | ||
| 10/17/2011 | Sold | $75,000$46/sqft |
Source: Public Record Report a problem | ||
Public tax history
| Year | Property taxes | Tax assessment |
|---|---|---|
| 2025 | $4,180 +2.9% | $134,230 |
| 2024 | $4,062 +1.4% | $134,230 |
| 2023 | $4,004 | $134,230 |
Find assessor info on the county website
Neighborhood: 06413
Nearby schools
GreatSchools rating
- 7/10Lewin G. Joel Jr. SchoolGrades: PK-4Distance: 1.4 mi
- 7/10Jared Eliot SchoolGrades: 5-8Distance: 1.5 mi
- 7/10The Morgan SchoolGrades: 9-12Distance: 1 mi
Schools provided by the listing agent
- High: Morgan
Source: Smart MLS. This data may not be complete. We recommend contacting the local school district to confirm school assignments for this home.
Get pre-qualified for a loan
At Zillow Home Loans, we can pre-qualify you in as little as 5 minutes with no impact to your credit score.An equal housing lender. NMLS #10287.
Sell with ease on Zillow
Get a Zillow Showcase℠ listing at no additional cost and you could sell for —faster.
$446,300
2% more+$8,926
With Zillow Showcase(estimated)$455,226

