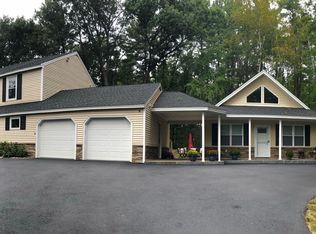Closed
Listed by:
Michelle Healy,
BHHS Verani Londonderry Cell:603-818-9191
Bought with: Jill & Co. Realty Group - Real Broker NH, LLC
$610,000
32 Old Nashua Road, Londonderry, NH 03053
3beds
2,475sqft
Single Family Residence
Built in 1940
1 Acres Lot
$621,900 Zestimate®
$246/sqft
$3,539 Estimated rent
Home value
$621,900
$578,000 - $672,000
$3,539/mo
Zestimate® history
Loading...
Owner options
Explore your selling options
What's special
Charming New England Classic with Modern Upgrades! This timeless New England home seamlessly combines classic charm with modern comforts. The spacious family room features raised ceilings, three sliding doors leading to a brand-new deck, and an inviting bar—perfect for both relaxing and entertaining. The living room boasts cathedral ceilings, a cozy wood stove, hardwood floors, another slider to the expansive wrap-around deck, and a view of the loft above. The main floor also includes a cozy dining area with a built-in dry bar, a newly renovated kitchen with a farmhouse sink, island, and KitchenAid appliances, plus a newly renovated full bath. Ideal for both everyday living and hosting guests, this home offers endless possibilities. Upstairs, you'll find 3 bedrooms. The finished basement is currently utilized as a master suite, featuring a 3/4 bath, laundry, custom tongue-and-groove woodwork, and a separate sitting room. A newer detached 3-car garage provides ample space for car enthusiasts or as a workshop, with radiant heat in the ceiling. Above the garage is an expansive area that could serve as a studio, office, potential in-law suite, or additional storage. With custom woodwork and hardwood floors throughout, this home is full of character and is located in one of the most desirable areas of town. Also has a fenced yard and large outbuilding. Features like these are hard to find at this price point. Don't miss your chance to own this truly unique property.
Zillow last checked: 8 hours ago
Listing updated: March 20, 2025 at 07:12am
Listed by:
Michelle Healy,
BHHS Verani Londonderry Cell:603-818-9191
Bought with:
Brittney M Ardizzoni
Jill & Co. Realty Group - Real Broker NH, LLC
Source: PrimeMLS,MLS#: 5028337
Facts & features
Interior
Bedrooms & bathrooms
- Bedrooms: 3
- Bathrooms: 2
- Full bathrooms: 1
- 3/4 bathrooms: 1
Heating
- Oil, Wood, Baseboard, Hot Water, Wood Stove
Cooling
- None
Appliances
- Included: Dishwasher, Microwave, Electric Range, Refrigerator
- Laundry: Laundry Hook-ups, In Basement
Features
- Bar, Cathedral Ceiling(s), Ceiling Fan(s), Dining Area
- Flooring: Carpet, Ceramic Tile, Hardwood, Parquet
- Windows: Skylight(s)
- Basement: Finished,Basement Stairs,Interior Entry
- Fireplace features: Wood Stove Hook-up
Interior area
- Total structure area: 2,525
- Total interior livable area: 2,475 sqft
- Finished area above ground: 2,065
- Finished area below ground: 410
Property
Parking
- Total spaces: 3
- Parking features: Paved, Heated Garage, Driveway, Detached
- Garage spaces: 3
- Has uncovered spaces: Yes
Features
- Levels: 1.75
- Stories: 1
- Fencing: Full
Lot
- Size: 1 Acres
- Features: Open Lot, Rolling Slope, Slight, Sloped, Wooded, Near Shopping, Near Public Transit, Near School(s)
Details
- Additional structures: Outbuilding
- Parcel number: LONDM003L1571
- Zoning description: AR-1
Construction
Type & style
- Home type: SingleFamily
- Architectural style: Cape
- Property subtype: Single Family Residence
Materials
- Wood Frame
- Foundation: Brick, Concrete, Fieldstone
- Roof: Architectural Shingle
Condition
- New construction: No
- Year built: 1940
Utilities & green energy
- Electric: Circuit Breakers
- Sewer: 1000 Gallon, Septic Tank
- Utilities for property: Cable Available
Community & neighborhood
Location
- Region: Londonderry
Other
Other facts
- Road surface type: Paved
Price history
| Date | Event | Price |
|---|---|---|
| 3/20/2025 | Sold | $610,000+1.7%$246/sqft |
Source: | ||
| 3/8/2025 | Contingent | $599,900$242/sqft |
Source: | ||
| 2/6/2025 | Pending sale | $599,900$242/sqft |
Source: | ||
| 2/3/2025 | Listed for sale | $599,900+131.6%$242/sqft |
Source: | ||
| 5/14/2014 | Sold | $259,000+1.6%$105/sqft |
Source: Public Record Report a problem | ||
Public tax history
| Year | Property taxes | Tax assessment |
|---|---|---|
| 2024 | $7,918 +3.1% | $490,600 |
| 2023 | $7,678 -6.8% | $490,600 +10.1% |
| 2022 | $8,235 +23.1% | $445,600 +34% |
Find assessor info on the county website
Neighborhood: 03053
Nearby schools
GreatSchools rating
- 7/10South Londonderry Elementary SchoolGrades: 1-5Distance: 1.4 mi
- 5/10Londonderry Middle SchoolGrades: 6-8Distance: 2.5 mi
- 8/10Londonderry Senior High SchoolGrades: 9-12Distance: 2.2 mi
Schools provided by the listing agent
- Elementary: South School
- Middle: Londonderry Middle School
- High: Londonderry Senior HS
- District: Londonderry School District
Source: PrimeMLS. This data may not be complete. We recommend contacting the local school district to confirm school assignments for this home.
Get a cash offer in 3 minutes
Find out how much your home could sell for in as little as 3 minutes with a no-obligation cash offer.
Estimated market value
$621,900
