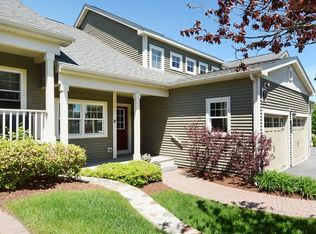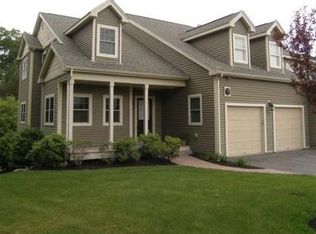Gorgeous Grouse Hill Townhome with scenic views!! Meticulously Maintained home has beautiful Cherry Cabinetry Kitchen with Granite counters and Breakfast Nook over looking Picturesque Meadow. The home is complete with lovely Crown Molding through out the 1st floor, a Formal Dinning Room with Wainscoting and open floor plan to living room with Cathedral ceiling. The bright, sunny 4 Season Sun room walks out to a Private Patio area great for Barbecuing or just Relaxing. A Large Loft with Over-sized windows overlooks the open living room. The Private Master Bedroom has a stunning View of Serene mature plantings. Additionally there is a Finished Bonus room for use as an Office/Sewing room. Spacious 2 car garage. First floor Laundry room has built in cabinetry Loaded with Storage spaces. Excellent location! Grouse Hill is an Active Adult Community with easy maintenance free living. Relax and Enjoy all the lovely qualities this home has to offer.
This property is off market, which means it's not currently listed for sale or rent on Zillow. This may be different from what's available on other websites or public sources.

