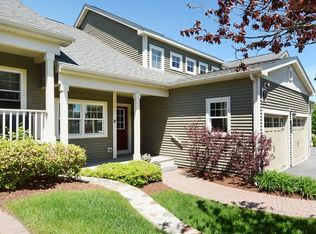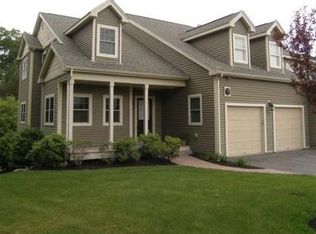GROUSE HILL END UNIT*Enjoy the peaceful surroundings of this home located in a beautifully landscaped 55 community*This Exceptional home has the VERY BEST location w/in the Community*Quality Construction & Attention to Detail have been Meticulously maintained*2800 sf unit w/large eat-in kitchen w/granite counters & SS appliances*Gorgeous open concept dining room w/crown moldings, wainscoting & chair rail opens to a living room w/cathedral ceilings, gas fireplace & direct access to deck overlooking Lush Landscaping*1st floor master suite w/walk-in closet & en-suite bath w/double vanity, tile shower w/frameless glass door & tile surround tub*The 2nd floor offers great flexibility for multiple guest bedrooms and multiple home office/den option*Full walkout lower level if additional living space is desired*Private rear Deck w/Incredible Wooded Views*Financially strong HOA*Walk to shopping & restaurants*Flexible closing date available*Private or FaceTime Video showings easily accommodated
This property is off market, which means it's not currently listed for sale or rent on Zillow. This may be different from what's available on other websites or public sources.

