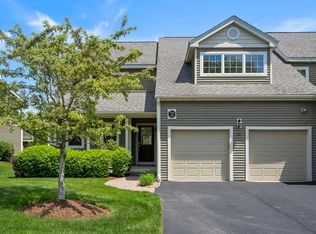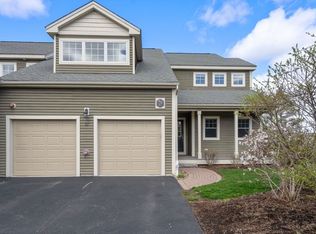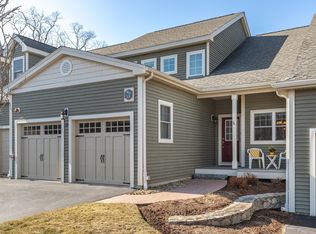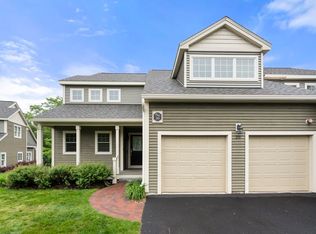Sold for $852,500 on 04/05/24
$852,500
32 Old Framingham Rd UNIT 11, Sudbury, MA 01776
2beds
2,706sqft
Condominium, Townhouse
Built in 2008
-- sqft lot
$861,800 Zestimate®
$315/sqft
$4,229 Estimated rent
Home value
$861,800
$819,000 - $914,000
$4,229/mo
Zestimate® history
Loading...
Owner options
Explore your selling options
What's special
Meticulously Maintained End Unit Townhouse set near the Rear of the Complex with beautiful views of Nature from the walls of windows throughout the home. The Interior Features an Open Floor Plan. The kitchen has beautiful cherry cabinetry and a private dining area overlooking woodland splendor.The fireplaced living room and dining room are perfect for gracious entertaining. Through the glass doors is a private patio for morning coffee or an evening cocktail.Don’t miss the Impressive 1st Floor Primary Suite with oversized closet and en-suite bath.The second floor boasts a second bedroom, full bath, Loft, and Magnificent Office to conduct business! There is an additional space that can be finished for anything your heart desires! The unfinished Lower level awaits your command for anything else your imagination can conjure! Don’t miss the opportunity to experience luxurious living in vibrant Sudbury!
Zillow last checked: 8 hours ago
Listing updated: April 05, 2024 at 07:26pm
Listed by:
Marla Shields 508-397-7771,
Coldwell Banker Realty - Sudbury 978-443-9933,
Kimberly Anderson 508-314-7827
Bought with:
The Semple & Hettrich Team
Coldwell Banker Realty - Sudbury
Source: MLS PIN,MLS#: 73210050
Facts & features
Interior
Bedrooms & bathrooms
- Bedrooms: 2
- Bathrooms: 3
- Full bathrooms: 2
- 1/2 bathrooms: 1
Primary bedroom
- Features: Bathroom - Full, Closet/Cabinets - Custom Built, Flooring - Wall to Wall Carpet, Window(s) - Bay/Bow/Box
- Level: First
- Area: 208
- Dimensions: 13 x 16
Bedroom 2
- Features: Ceiling Fan(s), Closet, Flooring - Wall to Wall Carpet, Window(s) - Bay/Bow/Box
- Level: Second
- Area: 180
- Dimensions: 12 x 15
Primary bathroom
- Features: Yes
Bathroom 1
- Features: Bathroom - Full
- Level: First
Bathroom 2
- Features: Bathroom - Half, Flooring - Stone/Ceramic Tile
- Level: First
Bathroom 3
- Level: Second
Dining room
- Features: Flooring - Hardwood, Window(s) - Picture
- Level: First
- Area: 210
- Dimensions: 14 x 15
Kitchen
- Features: Flooring - Hardwood, Window(s) - Bay/Bow/Box, Dining Area, Countertops - Stone/Granite/Solid, Cabinets - Upgraded, Gas Stove
- Area: 247
- Dimensions: 13 x 19
Living room
- Features: Flooring - Hardwood, Window(s) - Picture, Exterior Access, Slider
- Level: First
- Area: 247
- Dimensions: 13 x 19
Office
- Features: Closet, Flooring - Wall to Wall Carpet, Window(s) - Bay/Bow/Box
- Level: Second
- Area: 196
- Dimensions: 14 x 14
Heating
- Forced Air, Natural Gas
Cooling
- Central Air
Appliances
- Laundry: First Floor, In Unit, Electric Dryer Hookup
Features
- Closet, Loft, Home Office, Internet Available - Unknown
- Flooring: Tile, Carpet, Hardwood, Flooring - Wall to Wall Carpet
- Doors: Insulated Doors
- Windows: Bay/Bow/Box, Insulated Windows
- Has basement: Yes
- Number of fireplaces: 1
Interior area
- Total structure area: 2,706
- Total interior livable area: 2,706 sqft
Property
Parking
- Total spaces: 6
- Parking features: Garage
- Garage spaces: 2
- Uncovered spaces: 4
Features
- Patio & porch: Patio
- Exterior features: Patio, Fruit Trees, Professional Landscaping
Details
- Parcel number: 4727126
- Zoning: RESC
Construction
Type & style
- Home type: Townhouse
- Property subtype: Condominium, Townhouse
Materials
- Frame
- Roof: Shingle
Condition
- Year built: 2008
Utilities & green energy
- Electric: Circuit Breakers
- Sewer: Private Sewer
- Water: Public
- Utilities for property: for Gas Range, for Electric Oven, for Electric Dryer
Community & neighborhood
Community
- Community features: Shopping, Pool, Tennis Court(s), Walk/Jog Trails, Golf, Medical Facility, Laundromat, Bike Path, Conservation Area, Highway Access, House of Worship
Location
- Region: Sudbury
HOA & financial
HOA
- HOA fee: $675 monthly
- Services included: Sewer, Insurance, Maintenance Structure, Road Maintenance, Maintenance Grounds, Snow Removal, Trash, Reserve Funds
Price history
| Date | Event | Price |
|---|---|---|
| 4/5/2024 | Sold | $852,500+7.2%$315/sqft |
Source: MLS PIN #73210050 | ||
| 3/8/2024 | Listed for sale | $795,000+52.9%$294/sqft |
Source: MLS PIN #73210050 | ||
| 7/18/2008 | Sold | $519,900$192/sqft |
Source: Public Record | ||
Public tax history
| Year | Property taxes | Tax assessment |
|---|---|---|
| 2025 | $10,598 +4.6% | $723,900 +4.4% |
| 2024 | $10,132 -0.2% | $693,500 +7.8% |
| 2023 | $10,150 -12.5% | $643,600 +0.1% |
Find assessor info on the county website
Neighborhood: 01776
Nearby schools
GreatSchools rating
- 8/10Israel Loring SchoolGrades: K-5Distance: 1.2 mi
- 8/10Ephraim Curtis Middle SchoolGrades: 6-8Distance: 2.1 mi
- 10/10Lincoln-Sudbury Regional High SchoolGrades: 9-12Distance: 3.7 mi
Get a cash offer in 3 minutes
Find out how much your home could sell for in as little as 3 minutes with a no-obligation cash offer.
Estimated market value
$861,800
Get a cash offer in 3 minutes
Find out how much your home could sell for in as little as 3 minutes with a no-obligation cash offer.
Estimated market value
$861,800



