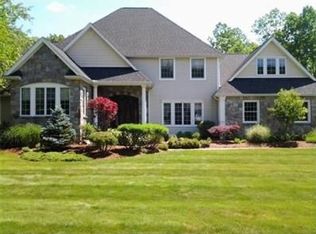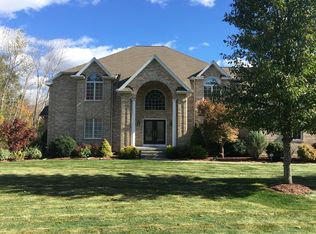From the moment you approach this home in a highly desirable East Longmeadow neighborhood, you'll notice its curb appeal is just the beginning of its beauty. Enter into an open floor plan, full of natural light thanks to floor to ceiling windows and french doors. Wide plank hardwood floors lead from the lovely living room with fireplace to dedicated office with additional fireplace, formal dining room and back to the eat-in kitchen with granite center island and corian counters. First floor master with cathedral ceilings, gas fireplace, ensuite bath and soaking tub. Two spacious bedrooms await upstairs each with ensuite baths and double walk in closets. An additional 650 sq ft of storage space is above the oversized three car garage. Two decks off the rear of the home overlook the flat professionally landscaped backyard. Foyer area with 1/2 bath, and dedicated laundry room. 2 year old roof, newer 2-zone gas heat, and sprinkler system provide added convenience to this stunning property!
This property is off market, which means it's not currently listed for sale or rent on Zillow. This may be different from what's available on other websites or public sources.


