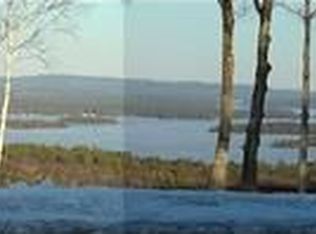Meredith, NH 03253 - This adorable 2 bedroom year round home is located close to the town of Meredith yet is private and the setting could not be more idyllic! Located on 6 level acres with the possibility of sub division, there are beautiful perennial gardens as well as lovely shade and fern gardens! There is wide spacious path that leads to the back edge of the property where the main snowmobile trail is located. If you like to snowmobile, ATV, or cross country ski the location could not be better. The house is cute as a button and has a wonderful 3 season porch that overlooks the garden. Everything has been well maintained and the roof, the furnace and hot water heater were all recently replaced! There is a one bedroom guest cottage that has heat and electricity as well as it's own screen porch and deck. There are 2 sheds that are spacious and in great shape and made from local lumber! The property is located minutes outside of the village of Meredith and just a short drive from Moulton's Farm and Leavitt Beach. This property really must be seen to be appreciated.
This property is off market, which means it's not currently listed for sale or rent on Zillow. This may be different from what's available on other websites or public sources.

