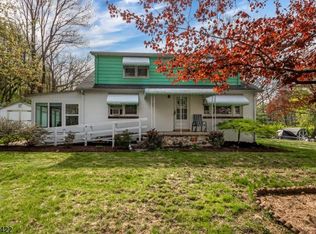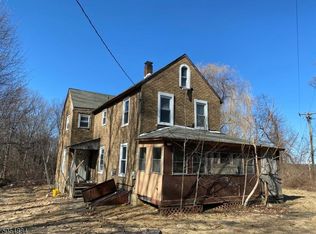Immaculate Ranch features 3 Bd, 2 full baths with oak HW floors on main level. Recent updates are Kitchen maple cabinets refaced with Granite counters, Newer furnace, All WindowsBreakfast bar overlooking LR. Legal mother/daughter home with ALL permits and approvals and full bath & kitchen and separate entrance. . Ideal location with EZ access to All major highways and train & bus...Public water has been installed into house and the roads will be re-paved.
This property is off market, which means it's not currently listed for sale or rent on Zillow. This may be different from what's available on other websites or public sources.

