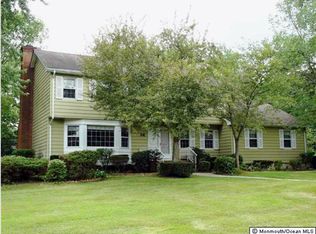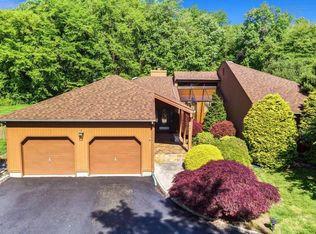Sold for $919,000
$919,000
32 Okros Road, Tinton Falls, NJ 07724
5beds
2,956sqft
Single Family Residence
Built in 1978
0.58 Acres Lot
$934,000 Zestimate®
$311/sqft
$4,509 Estimated rent
Home value
$934,000
$859,000 - $1.01M
$4,509/mo
Zestimate® history
Loading...
Owner options
Explore your selling options
What's special
Nestled at the end of a cul-de-sac & beautifully updated 5-bdrm, 2.5-bath Colonial offers a perfect blend of space, comfort & convenience. Ideal for growing families or those who love to entertain, has a thoughtful layout w/generous living space. Inside you will find a light-filled interior w/fresh updates, including HW flrs, updated kitchen w/center island, SS appl. & granite ctrs. Family Rm w/gas fplc., spacious primary suite w/private bath, out of a magazine! 4 add'l. BDRMS provide flexibility for family, guests, or a home office. Outside, enjoy a private backyard w/large deck & retractable awning, room to relax, play, or garden. All new windows & 6-panel doors. Close to schools, parks, shopping & major commuter routes. Move-in ready & full of charm, it's a perfect place to call home.
Zillow last checked: 8 hours ago
Listing updated: November 04, 2025 at 01:48pm
Listed by:
Mary Lou Mannino 908-601-7302,
Berkshire Hathaway HomeServices Fox & Roach - Rumson
Bought with:
Steven Porzio, 0789694
Coldwell Banker Realty
Source: MoreMLS,MLS#: 22526577
Facts & features
Interior
Bedrooms & bathrooms
- Bedrooms: 5
- Bathrooms: 3
- Full bathrooms: 2
- 1/2 bathrooms: 1
Bedroom
- Description: 1st floor - currently used as a Den
- Area: 130
- Dimensions: 13 x 10
Bedroom
- Area: 176
- Dimensions: 16 x 11
Bedroom
- Area: 238
- Dimensions: 17 x 14
Bedroom
- Area: 182
- Dimensions: 14 x 13
Other
- Description: Gorgeous Bath
- Area: 364
- Dimensions: 28 x 13
Dining room
- Area: 168
- Dimensions: 14 x 12
Family room
- Area: 247
- Dimensions: 19 x 13
Kitchen
- Area: 209
- Dimensions: 19 x 11
Living room
- Area: 260
- Dimensions: 20 x 13
Heating
- Natural Gas, Forced Air, 2 Zoned Heat
Cooling
- Central Air, 2 Zoned AC
Features
- Center Hall, Recessed Lighting
- Flooring: Ceramic Tile, Wood
- Basement: Full,Unfinished,Workshop/ Workbench
- Attic: Pull Down Stairs
- Number of fireplaces: 1
Interior area
- Total structure area: 2,956
- Total interior livable area: 2,956 sqft
Property
Parking
- Total spaces: 2
- Parking features: Asphalt, Driveway, Oversized
- Attached garage spaces: 2
- Has uncovered spaces: Yes
Features
- Stories: 2
- Exterior features: Lighting
- Fencing: Fenced Area
Lot
- Size: 0.58 Acres
- Dimensions: 145 x 175
- Features: Back to Woods, Cul-De-Sac, Dead End Street
Details
- Parcel number: 4900117000000049
- Zoning description: Residential, Single Family
Construction
Type & style
- Home type: SingleFamily
- Architectural style: Colonial
- Property subtype: Single Family Residence
Materials
- Clapboard
Condition
- New construction: No
- Year built: 1978
Utilities & green energy
- Sewer: Public Sewer
Community & neighborhood
Location
- Region: Tinton Falls
- Subdivision: None
Price history
| Date | Event | Price |
|---|---|---|
| 11/4/2025 | Sold | $919,000+5%$311/sqft |
Source: | ||
| 9/12/2025 | Pending sale | $875,000$296/sqft |
Source: | ||
| 9/3/2025 | Listed for sale | $875,000$296/sqft |
Source: | ||
Public tax history
| Year | Property taxes | Tax assessment |
|---|---|---|
| 2025 | $11,594 +3.8% | $830,500 +3.8% |
| 2024 | $11,168 -2.3% | $800,000 +6.8% |
| 2023 | $11,433 +2.6% | $749,200 +11.1% |
Find assessor info on the county website
Neighborhood: 07712
Nearby schools
GreatSchools rating
- NAMahala F. Atchinson Elementary SchoolGrades: PK-2Distance: 3.5 mi
- 6/10Tinton Falls Middle SchoolGrades: 6-8Distance: 2.8 mi
- 4/10Monmouth Reg High SchoolGrades: 9-12Distance: 2.8 mi
Schools provided by the listing agent
- Middle: Tinton Falls
- High: Monmouth Reg
Source: MoreMLS. This data may not be complete. We recommend contacting the local school district to confirm school assignments for this home.
Get a cash offer in 3 minutes
Find out how much your home could sell for in as little as 3 minutes with a no-obligation cash offer.
Estimated market value$934,000
Get a cash offer in 3 minutes
Find out how much your home could sell for in as little as 3 minutes with a no-obligation cash offer.
Estimated market value
$934,000

