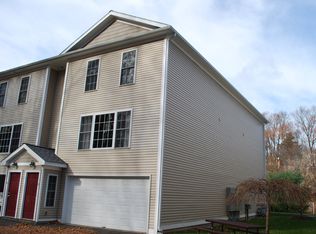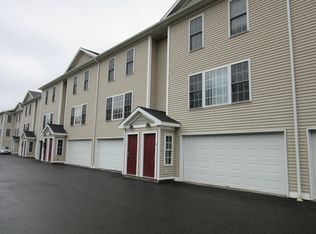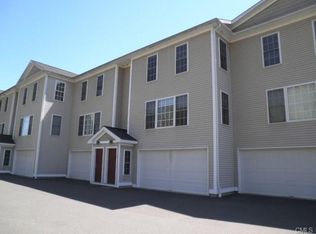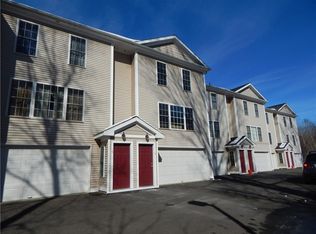Spacious two Bedroom one and a half Bath River Woods townhome situated in a small complex on a cul-de-sac. The main level features a large entertainment friendly Living/Dining Room, a Kitchen with plenty of cabinet space and a half bath. The upper level has two generously sized bedrooms with large closets, a full bath and laundry. Two car garage has additional storage space. Natural gas, central air and city water/sewer. Convenient location to highway, shopping and restaurants.
This property is off market, which means it's not currently listed for sale or rent on Zillow. This may be different from what's available on other websites or public sources.




