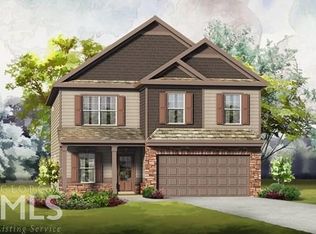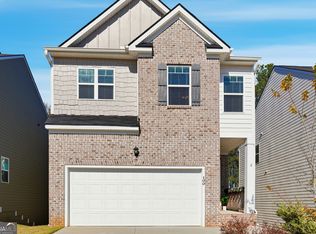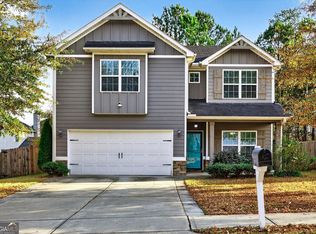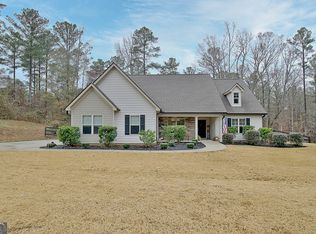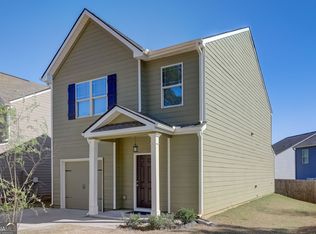Exquisite Ranch Plan on unfinished basement backing to greenbelt in sought after Woodbury Estates (easy access to The LINC). This home opens to a foyer that welcomes you to an interior great room space. The great room includes a kitchen with an oversized granite island, upgraded appliances, tile backsplash and granite counters, family room, flex space and breakfast/dining room. The Owner's Suite is tucked behind the family room, double doors leading to separate shower, garden tub, double vanity, water closet and large walk-in closet. The walk-in closet is open to the laundry room and main hallway for easy access to your wardrobe. Two secondary bedrooms with a hall bath make up the main floor. Extra coat closet in the main hallway. Upstairs includes an oversized bedroom/bonus room with private full bath and closet. The back exterior features a large, covered deck with Southern exposure. Former residents grew vegetables most of the year in raised beds on the deck. The unfinished basement is big enough to add an apartment like setting for your older children or college student. The owners had started adding a bath for when storms come through. There is a small porch for privacy outside the basement. Access to the basement is located near the laundry room on the main floor or private entrance in the back yard. Close to Kroger, banks, fast food and many other shops within walking distance. VA Approved Home. Owners had a VA loan for this home and it will qualify again. Friendly neighbors and quiet in the evenings.
Active
Price cut: $30K (11/21)
$410,000
32 October Ave, Newnan, GA 30265
4beds
2,010sqft
Est.:
Single Family Residence
Built in 2019
-- sqft lot
$408,600 Zestimate®
$204/sqft
$-- HOA
What's special
Flex spaceInterior great room spaceFamily roomLarge walk-in closetUpgraded appliancesTile backsplashGranite counters
- 254 days |
- 612 |
- 51 |
Zillow last checked: 8 hours ago
Listing updated: November 22, 2025 at 10:06pm
Listed by:
Sissie Carter Horne 404-259-4465,
Southern Real Estate Properties,
Ginger Smith 404-557-8353,
Southern Real Estate Properties
Source: GAMLS,MLS#: 10492594
Tour with a local agent
Facts & features
Interior
Bedrooms & bathrooms
- Bedrooms: 4
- Bathrooms: 3
- Full bathrooms: 3
- Main level bathrooms: 2
- Main level bedrooms: 3
Rooms
- Room types: Family Room, Foyer, Laundry
Kitchen
- Features: Kitchen Island, Pantry, Solid Surface Counters
Heating
- Central, Electric
Cooling
- Ceiling Fan(s), Central Air, Electric, Zoned
Appliances
- Included: Dishwasher, Disposal, Electric Water Heater, Microwave, Oven/Range (Combo), Refrigerator, Stainless Steel Appliance(s)
- Laundry: In Hall
Features
- Double Vanity, High Ceilings, Master On Main Level, Separate Shower, Soaking Tub, Tray Ceiling(s), Walk-In Closet(s)
- Flooring: Carpet, Laminate, Vinyl
- Windows: Window Treatments
- Basement: Bath/Stubbed,Concrete,Exterior Entry,Full,Interior Entry,Unfinished
- Attic: Pull Down Stairs
- Has fireplace: No
- Common walls with other units/homes: No Common Walls
Interior area
- Total structure area: 2,010
- Total interior livable area: 2,010 sqft
- Finished area above ground: 2,010
- Finished area below ground: 0
Property
Parking
- Parking features: Attached, Garage, Garage Door Opener, Kitchen Level
- Has attached garage: Yes
Accessibility
- Accessibility features: Accessible Approach with Ramp, Accessible Doors
Features
- Levels: Two
- Stories: 2
- Patio & porch: Deck
Lot
- Features: Greenbelt, Sloped
Details
- Parcel number: 098A 685
Construction
Type & style
- Home type: SingleFamily
- Architectural style: Craftsman,Ranch,Traditional
- Property subtype: Single Family Residence
Materials
- Concrete, Stone
- Foundation: Block
- Roof: Composition
Condition
- Resale
- New construction: No
- Year built: 2019
Utilities & green energy
- Electric: 220 Volts
- Sewer: Public Sewer
- Water: Public
- Utilities for property: Cable Available, Electricity Available, High Speed Internet, Natural Gas Available, Phone Available, Sewer Connected, Underground Utilities, Water Available
Community & HOA
Community
- Features: Playground, Sidewalks, Street Lights, Walk To Schools, Near Shopping
- Security: Carbon Monoxide Detector(s), Security System
- Subdivision: Woodbury
HOA
- Has HOA: Yes
- Services included: Maintenance Grounds, Management Fee
Location
- Region: Newnan
Financial & listing details
- Price per square foot: $204/sqft
- Tax assessed value: $436,500
- Annual tax amount: $4,307
- Date on market: 4/3/2025
- Cumulative days on market: 252 days
- Listing agreement: Exclusive Right To Sell
- Listing terms: Cash,Conventional,FHA,VA Loan
- Electric utility on property: Yes
Estimated market value
$408,600
$388,000 - $429,000
$2,121/mo
Price history
Price history
| Date | Event | Price |
|---|---|---|
| 11/21/2025 | Price change | $410,000-6.8%$204/sqft |
Source: | ||
| 8/16/2025 | Price change | $440,000-2%$219/sqft |
Source: | ||
| 7/17/2025 | Price change | $449,000-0.2%$223/sqft |
Source: | ||
| 5/22/2025 | Price change | $449,900-2.2%$224/sqft |
Source: | ||
| 4/3/2025 | Listed for sale | $459,900+2.7%$229/sqft |
Source: | ||
Public tax history
Public tax history
| Year | Property taxes | Tax assessment |
|---|---|---|
| 2025 | $4,194 -1.9% | $174,600 -6.7% |
| 2024 | $4,274 -6.8% | $187,046 -0.8% |
| 2023 | $4,586 +17.6% | $188,496 +29.9% |
Find assessor info on the county website
BuyAbility℠ payment
Est. payment
$2,381/mo
Principal & interest
$2001
Property taxes
$236
Home insurance
$144
Climate risks
Neighborhood: 30265
Nearby schools
GreatSchools rating
- 4/10Newnan Crossing Elementary SchoolGrades: PK-5Distance: 0.3 mi
- 7/10Arnall Middle SchoolGrades: 6-8Distance: 3 mi
- 6/10East Coweta High SchoolGrades: 9-12Distance: 5.7 mi
Schools provided by the listing agent
- Elementary: Newnan Crossing
- Middle: Arnall
- High: East Coweta
Source: GAMLS. This data may not be complete. We recommend contacting the local school district to confirm school assignments for this home.
- Loading
- Loading
