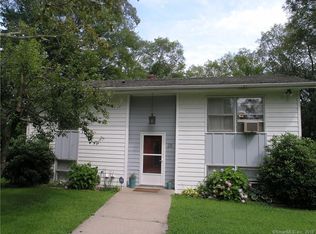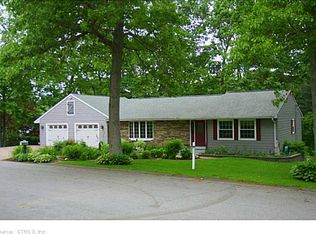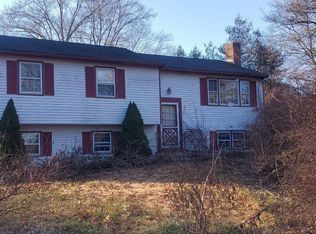Looking for a home that has been completely renovated this is it. New windows, all new kitchen with granite counters new cabinets and stainless appliances, updated baths, all new flooring, all new trim and new paint in and out. Beautiful new private back deck to enjoy a morning coffee on. New gutters and landscaping. Enjoy living on a cul-de-sac and a corner lot. Energy windows. Newer Furnace that has been reconditioned and serviced and cleaned. Four bedrooms that can be used for many things if you don't need all four, One can be a home office or den. Close to town but still feel like your in the country. Easy commute to Eastern Connecticut State University and University of Connecticut. Enjoy all downtown has to offer parks, walking trails and restaurants. All new and ready to move right in and start enjoying.
This property is off market, which means it's not currently listed for sale or rent on Zillow. This may be different from what's available on other websites or public sources.



