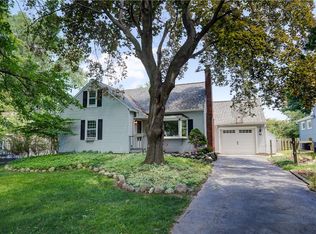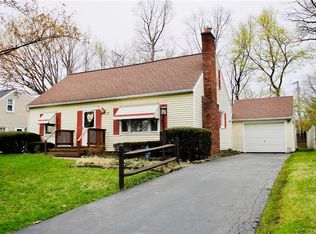Closed
$265,000
32 Oakmount Dr, Rochester, NY 14617
4beds
1,428sqft
Single Family Residence
Built in 1954
8,276.4 Square Feet Lot
$277,400 Zestimate®
$186/sqft
$2,465 Estimated rent
Maximize your home sale
Get more eyes on your listing so you can sell faster and for more.
Home value
$277,400
$264,000 - $291,000
$2,465/mo
Zestimate® history
Loading...
Owner options
Explore your selling options
What's special
MOVE RIGHT INTO this 4 bedroom, 2 FULL bath Cape Cod on dead end street in Irondequoit! The stamped concrete walkway leads you to this newly vinyl sided home! Living Room w/hardwood floors & electric fireplace w/mantle opens into the Formal Dining Room. SPACIOUS Family Room with cathedral ceilings, skylights and a new woodburning stove overlook the yard. Eat-in Kitchen features oak cabinetry, neutral Formica countertops, new luxury vinyl flooring & all stainless steel appliances included. Mudroom with vaulted wood ceiling is accessible from attached garage & has sliding glass door to the deck! First floor bedroom and an updated full bath with convenient 1st floor laundry. The 2nd floor features 3 nice sized bedrooms (all with great closet space), an updated full bath & a cedar closet. Rec Room in basement has built in storage & glass block windows. Enjoy the maintenance free 2-tier composite deck and lovely landscaping in the fully fenced yard! Extra large shed & patio area behind garage. New driveway. GREAT LOCATION! Near shopping, expressways, Lake Ontario, etc. West Irondequoit Schools! Open House Sun., June 4th 11-1 pm Delayed Negotiations - Tues., June 6th at 3:00 pm
Zillow last checked: 8 hours ago
Listing updated: July 24, 2023 at 03:48pm
Listed by:
Elaine E. Pelissier 585-749-7806,
Keller Williams Realty Greater Rochester
Bought with:
John Bruno, 10401329620
Tru Agent Real Estate
Source: NYSAMLSs,MLS#: R1474877 Originating MLS: Rochester
Originating MLS: Rochester
Facts & features
Interior
Bedrooms & bathrooms
- Bedrooms: 4
- Bathrooms: 2
- Full bathrooms: 2
- Main level bathrooms: 1
- Main level bedrooms: 1
Heating
- Gas, Forced Air, Space Heater
Appliances
- Included: Dryer, Dishwasher, Electric Oven, Electric Range, Disposal, Gas Water Heater, Microwave, Refrigerator, Washer
- Laundry: Main Level
Features
- Attic, Cedar Closet(s), Ceiling Fan(s), Cathedral Ceiling(s), Separate/Formal Dining Room, Eat-in Kitchen, Sliding Glass Door(s), Skylights, Bedroom on Main Level, Programmable Thermostat
- Flooring: Carpet, Hardwood, Laminate, Resilient, Tile, Varies
- Doors: Sliding Doors
- Windows: Skylight(s), Thermal Windows
- Basement: Full,Partially Finished
- Number of fireplaces: 2
Interior area
- Total structure area: 1,428
- Total interior livable area: 1,428 sqft
Property
Parking
- Total spaces: 1.5
- Parking features: Attached, Electricity, Garage, Garage Door Opener
- Attached garage spaces: 1.5
Features
- Patio & porch: Deck, Open, Patio, Porch
- Exterior features: Blacktop Driveway, Deck, Fully Fenced, Patio
- Fencing: Full
Lot
- Size: 8,276 sqft
- Dimensions: 60 x 139
- Features: Cul-De-Sac, Rectangular, Rectangular Lot, Residential Lot
Details
- Additional structures: Shed(s), Storage
- Parcel number: 2634000471800003022000
- Special conditions: Standard
Construction
Type & style
- Home type: SingleFamily
- Architectural style: Cape Cod
- Property subtype: Single Family Residence
Materials
- Vinyl Siding, Copper Plumbing
- Foundation: Block
- Roof: Asphalt
Condition
- Resale
- Year built: 1954
Utilities & green energy
- Electric: Circuit Breakers
- Sewer: Connected
- Water: Connected, Public
- Utilities for property: Cable Available, High Speed Internet Available, Sewer Connected, Water Connected
Green energy
- Energy efficient items: Appliances, Windows
Community & neighborhood
Location
- Region: Rochester
- Subdivision: Lakecrest Village Sec A
HOA & financial
HOA
- Amenities included: None
Other
Other facts
- Listing terms: Cash,Conventional,FHA,VA Loan
Price history
| Date | Event | Price |
|---|---|---|
| 7/14/2023 | Sold | $265,000+36%$186/sqft |
Source: | ||
| 6/7/2023 | Pending sale | $194,900$136/sqft |
Source: | ||
| 6/1/2023 | Listed for sale | $194,900$136/sqft |
Source: | ||
Public tax history
| Year | Property taxes | Tax assessment |
|---|---|---|
| 2024 | -- | $244,000 +31.9% |
| 2023 | -- | $185,000 +62% |
| 2022 | -- | $114,200 |
Find assessor info on the county website
Neighborhood: 14617
Nearby schools
GreatSchools rating
- 7/10Iroquois Middle SchoolGrades: 4-6Distance: 0.5 mi
- 6/10Dake Junior High SchoolGrades: 7-8Distance: 2 mi
- 8/10Irondequoit High SchoolGrades: 9-12Distance: 2 mi
Schools provided by the listing agent
- Elementary: Seneca Elementary
- Middle: Iroquois Middle
- High: Irondequoit High
- District: West Irondequoit
Source: NYSAMLSs. This data may not be complete. We recommend contacting the local school district to confirm school assignments for this home.

