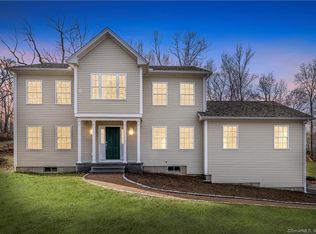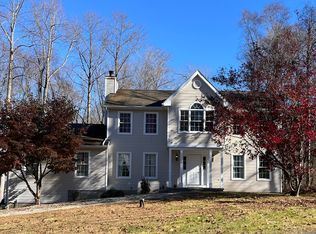Welcome to Oxford! Beautiful double wing colonial offers style, plenty of space and stately street presence on a desirable cul-de-sac near the Oxford/Southbury town line. Great commuter location with quick and easy access to Rte. 8, Rte. 84 and lower Fairfield county. This spacious, clean, and well-maintained home is perfect for the large growing family. Extra touches include large custom kitchen with cherry cabinets, center island and granite countertops and a walk-in pantry. The trim package includes crown moldings, columns and chair rail, framed moldings and hardwood floors on 1st. As a bonus, should you desire a separate space for an at home business office or potential in-law with a separate entrance this is the home for you! Expanded, level, paved parking area perfect for basketball with large level backyard with of room for a future pool.
This property is off market, which means it's not currently listed for sale or rent on Zillow. This may be different from what's available on other websites or public sources.

