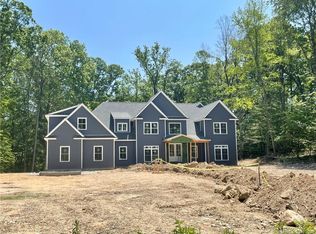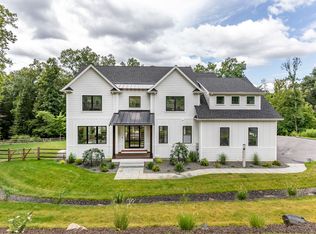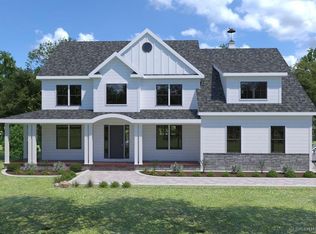With remarkable curb appeal and fine custom details this home is truly exceptional. You'll enjoy a private country setting nestled in a picturesque neighborhood on 2.07 acres. The back yard is surrounded by woodlands, yet close to town center. Upon entering, visitors will take notice of the home's stunning foyer and staircase. This custom-built Colonial home has 5 bedrooms, 4 full baths/ 2 half Baths and everything a family needs. The formal living room and dining room flank each side of the foyer. The living room offers a place for formal entertaining or a quiet escape. The elegant dining room accommodates entertaining family and friends on holidays and special occasions. The spacious first-floor bedroom with full bath could be used as a downstairs guest room / Au Pair room. A fabulous family room complete with fireplace and vaulted ceiling and large picture windows that offer scenic views of the property with access to the kitchen. The light and bright kitchen takes center stage with custom cabinets, granite counter-tops, oversized island, and walk-in pantry. The kitchen has the perfect flow - open to the family room and dinette area with access to the deck and patio. The spacious Master bedroom is bright and functional with walk-in closet/dressing room, oversized bath, and office with fireplace. The partly finished basement with exercise room, and oversized 3 car garage ensure plenty of storage space. This home defines "move-in" condition.
This property is off market, which means it's not currently listed for sale or rent on Zillow. This may be different from what's available on other websites or public sources.


