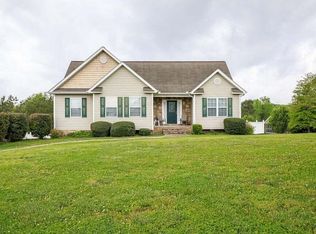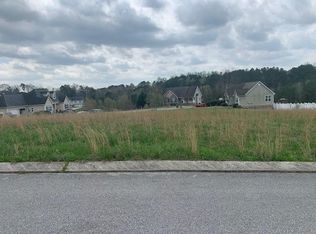Closed
$382,000
32 Oak Meadow Dr, Rock Spring, GA 30739
4beds
2,318sqft
Single Family Residence, Residential
Built in 2005
0.63 Acres Lot
$419,100 Zestimate®
$165/sqft
$2,383 Estimated rent
Home value
$419,100
$398,000 - $440,000
$2,383/mo
Zestimate® history
Loading...
Owner options
Explore your selling options
What's special
WOW WOW WOW... Don't miss your chance to own this MOVE IN READY HOME in fantastic Rock Springs! Let me be the first to welcome you to your new home at 32 Oak Meadow Drive. This 4 Bedroom, 3 Bath open floor plan home sits on a large corner lot. It's fully loaded with granite countertops, solid hardwood floors, etc. The living room has a stunning floor-to-ceiling rock fireplace with gas logs and is open to the kitchen and dining area. The Primary bedroom has a large oversized closet with an en-suite bath featuring a jetted tub, separate shower, & double vanity. Upstairs you will find the 4th bedroom, Full bathroom PLUS an additional bonus room! The bonus room is the perfect game room, office space, craft room, or even a 5th bedroom! The backyard is the perfect summer hang-out spot, with its screened-in porch, additional uncovered porch space for grilling, and an abundance of space in the yard for your heart's desire! Two car Garage. This is a truly wonderful home with so much to offer! I almost forgot to mention this home comes with a 1 year home warranty for your piece of mind.
Zillow last checked: 8 hours ago
Listing updated: January 03, 2023 at 10:55pm
Listing Provided by:
Trinity French,
Exit Team Realty
Bought with:
Christopher Romero, 407311
Century 21 Connect Realty
Source: FMLS GA,MLS#: 7118444
Facts & features
Interior
Bedrooms & bathrooms
- Bedrooms: 4
- Bathrooms: 3
- Full bathrooms: 3
- Main level bathrooms: 2
- Main level bedrooms: 3
Primary bedroom
- Features: Master on Main, Oversized Master
- Level: Master on Main, Oversized Master
Bedroom
- Features: Master on Main, Oversized Master
Primary bathroom
- Features: Double Vanity, Separate Tub/Shower, Soaking Tub, Vaulted Ceiling(s)
Dining room
- Features: Open Concept
Kitchen
- Features: Cabinets White, Eat-in Kitchen, Kitchen Island, Pantry, Stone Counters, View to Family Room
Heating
- Central, Electric
Cooling
- Ceiling Fan(s), Central Air
Appliances
- Included: Dishwasher, Disposal, Microwave, Refrigerator, Self Cleaning Oven
- Laundry: In Hall, Main Level
Features
- Crown Molding, Double Vanity, Entrance Foyer, High Speed Internet, Vaulted Ceiling(s), Walk-In Closet(s)
- Flooring: Carpet, Ceramic Tile, Hardwood
- Windows: Double Pane Windows
- Basement: None
- Number of fireplaces: 1
- Fireplace features: Family Room, Gas Log
- Common walls with other units/homes: No Common Walls
Interior area
- Total structure area: 2,318
- Total interior livable area: 2,318 sqft
- Finished area above ground: 2,318
- Finished area below ground: 0
Property
Parking
- Total spaces: 6
- Parking features: Attached, Driveway, Garage, Garage Door Opener
- Attached garage spaces: 2
- Has uncovered spaces: Yes
Accessibility
- Accessibility features: None
Features
- Levels: Two
- Stories: 2
- Patio & porch: Covered, Deck, Front Porch, Rear Porch, Screened
- Exterior features: Lighting, Private Yard, No Dock
- Pool features: None
- Spa features: None
- Fencing: None
- Has view: Yes
- View description: Rural
- Waterfront features: None
- Body of water: None
Lot
- Size: 0.63 Acres
- Dimensions: 161 x
- Features: Back Yard, Corner Lot, Front Yard, Landscaped, Sloped
Details
- Additional structures: None
- Parcel number: 0352 125
- Other equipment: None
- Horse amenities: None
Construction
Type & style
- Home type: SingleFamily
- Architectural style: Contemporary,Country,Traditional
- Property subtype: Single Family Residence, Residential
Materials
- Block, Brick 4 Sides, Vinyl Siding
- Foundation: Block, Slab
- Roof: Composition
Condition
- Resale
- New construction: No
- Year built: 2005
Details
- Warranty included: Yes
Utilities & green energy
- Electric: 220 Volts
- Sewer: Septic Tank
- Water: Public
- Utilities for property: Cable Available, Electricity Available, Natural Gas Available, Phone Available, Water Available
Green energy
- Energy efficient items: None
- Energy generation: None
Community & neighborhood
Security
- Security features: Carbon Monoxide Detector(s), Closed Circuit Camera(s), Security System Owned
Community
- Community features: None
Location
- Region: Rock Spring
- Subdivision: Oak Meadows
HOA & financial
HOA
- Has HOA: No
Other
Other facts
- Ownership: Fee Simple
- Road surface type: Asphalt
Price history
| Date | Event | Price |
|---|---|---|
| 12/27/2022 | Sold | $382,000-2.1%$165/sqft |
Source: | ||
| 11/14/2022 | Pending sale | $390,000$168/sqft |
Source: | ||
| 9/23/2022 | Listed for sale | $390,000+18.2%$168/sqft |
Source: | ||
| 7/23/2021 | Sold | $330,000+27%$142/sqft |
Source: Greater Chattanooga Realtors #1337974 | ||
| 6/25/2020 | Sold | $259,900$112/sqft |
Source: Public Record | ||
Public tax history
| Year | Property taxes | Tax assessment |
|---|---|---|
| 2024 | $3,466 +0.5% | $154,665 +2.5% |
| 2023 | $3,450 +4.9% | $150,835 +12.2% |
| 2022 | $3,290 +13.6% | $134,452 +19.6% |
Find assessor info on the county website
Neighborhood: 30739
Nearby schools
GreatSchools rating
- 4/10Rock Spring Elementary SchoolGrades: PK-5Distance: 4.3 mi
- 5/10Lafayette Middle SchoolGrades: 6-8Distance: 5 mi
- 7/10Lafayette High SchoolGrades: 9-12Distance: 4.7 mi
Schools provided by the listing agent
- Elementary: Rock Spring - Walker
- Middle: Saddle Ridge
- High: LaFayette
Source: FMLS GA. This data may not be complete. We recommend contacting the local school district to confirm school assignments for this home.
Get a cash offer in 3 minutes
Find out how much your home could sell for in as little as 3 minutes with a no-obligation cash offer.
Estimated market value
$419,100
Get a cash offer in 3 minutes
Find out how much your home could sell for in as little as 3 minutes with a no-obligation cash offer.
Estimated market value
$419,100

