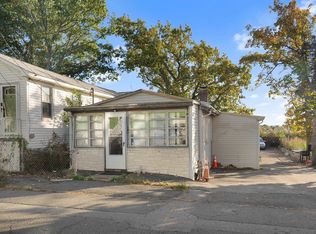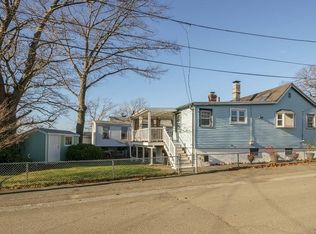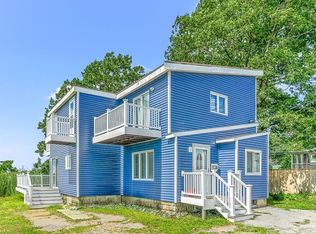SUPER CUTE APPX 934 SQ/FT SINGLE FAMILY HOME that checks all the boxes! *Great condo alternative* with OUTDOOR SPACE, DRIVEWAY PARKING for 2 CARS AND "NO CONDO FEES"! THIS HOME FEATURES 4 rooms total, 1 bedroom and one full bath. Laminate and wood flooring throughout the home; open floor plan from kitchen into dining area or bonus room, you choose! Full stand-up basement with walk out to yard. The outdoor space features a nice backyard with patio for great entertaining! New roof, newer heating system; hot water tank. GREAT VIEWS OF THE MARSH! Located a short distance to Revere Beach, restaurants, transportation, Logan Airport and Major Highways. Don't miss this gem!
This property is off market, which means it's not currently listed for sale or rent on Zillow. This may be different from what's available on other websites or public sources.


