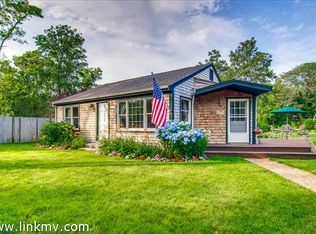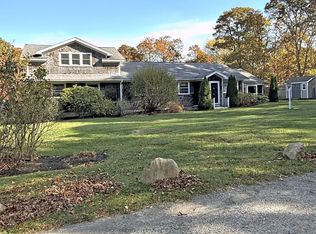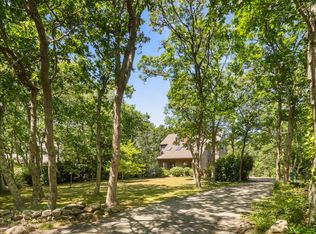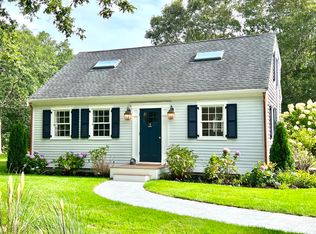Being Sold Turnkey and ready for immediate use. Prime Edgartown Location close to Downtown dining, shopping, Edgartown Golf Club and popular beaches. This four bedroom home features four private bedrooms all with en suite full baths. Two bedrooms on the first floor and two bedrooms on the second floor. Bright, sunny kitchen with large tall windows and vaulted ceiling. The sunroom leads to the backyard and deck area perfect for outside entertaining. Large detached garage with a loft offers ample storage for your island car, bikes, kayaks and beach gear. Spacious yard ideal for children and pets. Being Sold Turnkey, excluding books and select personal items. Contact listing Agent to schedule a showing.
For sale
$2,100,000
32 Norton Orchard Rd, Edgartown, MA 02539
4beds
2,518sqft
Est.:
Single Family Residence
Built in 1988
0.29 Acres Lot
$1,872,300 Zestimate®
$834/sqft
$-- HOA
What's special
- 20 hours |
- 402 |
- 9 |
Zillow last checked: 8 hours ago
Listing updated: 11 hours ago
Listed by:
Janna O'Loughlin,
Portfolio Properties
Source: LINK,MLS#: 44049
Tour with a local agent
Facts & features
Interior
Bedrooms & bathrooms
- Bedrooms: 4
- Bathrooms: 6
- Full bathrooms: 4
- 1/2 bathrooms: 2
- Main level bedrooms: 2
Heating
- OFHA
Appliances
- Included: Stove: Yes, Washer: Yes
Features
- AC, Ins, Irr, Media, OSh, Floor 1: First floor Primary ensuite with full bath, a second first floor bedroom, foyer, sunroom, kitchen with vaulted ceiling, living room and half bath., Floor 2: Second Primary bedroom with en suite full bath, Third Primary bedroom with en suite full bath, pass through room. (Could be a great walk in closet)., Floor 3: N/A
- Flooring: 2
- Basement: Media room, storage areas, washer/dryer, utilities and bulkhead. Interior/exterior access. Additional 1, 872SF of living area. Floor area per Town Property card 5, 628SF.
- Fireplace features: 1
Interior area
- Total structure area: 2,518
- Total interior livable area: 2,518 sqft
Property
Parking
- Parking features: Yes
Features
- Exterior features: PubBch, Deck
- Has view: Yes
- View description: None, Res
- Frontage type: None
Lot
- Size: 0.29 Acres
- Features: Utility easement BK1631/PG591, Yes
Details
- Additional structures: Garage with stairs to the loft area.
- Parcel number: EDGAM020AB0129L2
- Zoning: R5
Construction
Type & style
- Home type: SingleFamily
- Property subtype: Single Family Residence
Materials
- Foundation: Poured adding additional 1, 872SF living area.
Condition
- Year built: 1988
- Major remodel year: 2023
Utilities & green energy
- Sewer: Town
- Water: Town
- Utilities for property: Cbl
Community & HOA
Location
- Region: Edgartown
Financial & listing details
- Price per square foot: $834/sqft
- Tax assessed value: $2,266,200
- Annual tax amount: $5,782
- Date on market: 1/22/2026
- Listing agreement: E
Estimated market value
$1,872,300
$1.78M - $1.97M
$6,503/mo
Price history
Price history
| Date | Event | Price |
|---|---|---|
| 11/12/2025 | Listing removed | $1,955,000$776/sqft |
Source: MLS PIN #73402891 Report a problem | ||
| 9/29/2025 | Price change | $1,955,000-0.7%$776/sqft |
Source: MLS PIN #73402891 Report a problem | ||
| 9/3/2025 | Price change | $1,969,000-1.1%$782/sqft |
Source: MLS PIN #73402891 Report a problem | ||
| 8/12/2025 | Price change | $1,990,000-1%$790/sqft |
Source: MLS PIN #73402891 Report a problem | ||
| 7/10/2025 | Listed for sale | $2,010,900-19.4%$799/sqft |
Source: MLS PIN #73402891 Report a problem | ||
Public tax history
Public tax history
| Year | Property taxes | Tax assessment |
|---|---|---|
| 2025 | $5,257 +17.1% | $1,983,800 +12.6% |
| 2024 | $4,491 -0.5% | $1,761,100 -1.7% |
| 2023 | $4,513 +1.3% | $1,790,800 +21.8% |
Find assessor info on the county website
BuyAbility℠ payment
Est. payment
$12,007/mo
Principal & interest
$10397
Property taxes
$875
Home insurance
$735
Climate risks
Neighborhood: 02539
Nearby schools
GreatSchools rating
- 7/10Edgartown Elementary SchoolGrades: PK-8Distance: 0.3 mi
- 5/10Martha's Vineyard Regional High SchoolGrades: 9-12Distance: 4.3 mi





