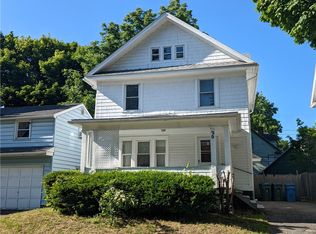Closed
$165,000
32 Northview Ter, Rochester, NY 14621
4beds
1,248sqft
Single Family Residence
Built in 1925
3,158.1 Square Feet Lot
$179,400 Zestimate®
$132/sqft
$1,855 Estimated rent
Home value
$179,400
$167,000 - $192,000
$1,855/mo
Zestimate® history
Loading...
Owner options
Explore your selling options
What's special
**Delayed Negotiations until Tuesday 2/28 at 12pm**
Check out this freshly renovated 4 bedroom, 1.5 bath colonial with modern finishes on a quiet neighborhood street! This home features a completely brand new kitchen with SS appliances, formal dining room which opens up to the living room. On the 2nd floor, there are (3) spacious bedrooms and a brand new bathroom. There's a 4th bedroom on the 3rd floor, this space could also be a playroom or man cave, just depends on your needs! The recent renovation includes: a full tear off roof on the house and garage, all new vinyl replacement windows, multiple rooms rewired, new 100 amp electrical panel, new glass block windows, new kitchen and bath, full interior paint, all new lighting fixtures, refinished hardwoods throughout, new carpeting in the attic, and a brand new permitted front porch.
Zillow last checked: 8 hours ago
Listing updated: March 30, 2023 at 08:22am
Listed by:
Joseph DiMarzo 585-770-4060,
Key Property Ventures, LLC
Bought with:
Ramla M. Ibrahim, 10401297477
Keller Williams Realty Greater Rochester
Source: NYSAMLSs,MLS#: R1456755 Originating MLS: Rochester
Originating MLS: Rochester
Facts & features
Interior
Bedrooms & bathrooms
- Bedrooms: 4
- Bathrooms: 2
- Full bathrooms: 1
- 1/2 bathrooms: 1
- Main level bathrooms: 1
Heating
- Gas, Forced Air
Appliances
- Included: Dishwasher, Electric Cooktop, Gas Water Heater, Microwave
- Laundry: In Basement
Features
- Attic, Separate/Formal Dining Room, Separate/Formal Living Room, Living/Dining Room
- Flooring: Carpet, Hardwood, Varies, Vinyl
- Basement: Full
- Has fireplace: No
Interior area
- Total structure area: 1,248
- Total interior livable area: 1,248 sqft
Property
Parking
- Total spaces: 1
- Parking features: Detached, Garage
- Garage spaces: 1
Features
- Patio & porch: Open, Porch
- Exterior features: Blacktop Driveway
Lot
- Size: 3,158 sqft
- Dimensions: 40 x 78
- Features: Near Public Transit, Residential Lot
Details
- Parcel number: 26140009076000010430000000
- Special conditions: Standard
Construction
Type & style
- Home type: SingleFamily
- Architectural style: Colonial
- Property subtype: Single Family Residence
Materials
- Cedar
- Foundation: Block
- Roof: Asphalt
Condition
- Resale
- Year built: 1925
Utilities & green energy
- Sewer: Connected
- Water: Connected, Public
- Utilities for property: Sewer Connected, Water Connected
Community & neighborhood
Location
- Region: Rochester
- Subdivision: F J Roeser
Other
Other facts
- Listing terms: Cash,Conventional,FHA,VA Loan
Price history
| Date | Event | Price |
|---|---|---|
| 3/29/2023 | Sold | $165,000+27%$132/sqft |
Source: | ||
| 3/1/2023 | Pending sale | $129,900$104/sqft |
Source: | ||
| 2/22/2023 | Listed for sale | $129,900+293.6%$104/sqft |
Source: | ||
| 3/22/2022 | Sold | $33,000+73.7%$26/sqft |
Source: Public Record Report a problem | ||
| 9/15/2014 | Sold | $19,000+11.8%$15/sqft |
Source: | ||
Public tax history
| Year | Property taxes | Tax assessment |
|---|---|---|
| 2024 | -- | $170,000 +277.8% |
| 2023 | -- | $45,000 |
| 2022 | -- | $45,000 |
Find assessor info on the county website
Neighborhood: 14621
Nearby schools
GreatSchools rating
- 3/10School 8 Roberto ClementeGrades: PK-8Distance: 0.5 mi
- 2/10School 58 World Of Inquiry SchoolGrades: PK-12Distance: 2.1 mi
- 5/10School 54 Flower City Community SchoolGrades: PK-6Distance: 1.3 mi
Schools provided by the listing agent
- District: Rochester
Source: NYSAMLSs. This data may not be complete. We recommend contacting the local school district to confirm school assignments for this home.
