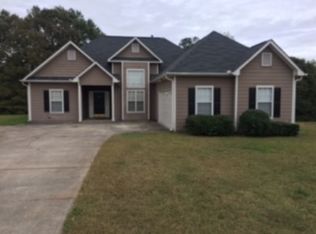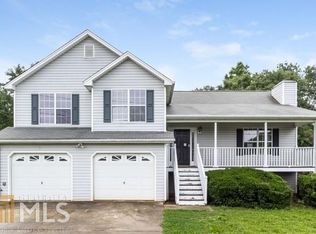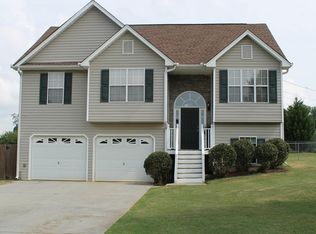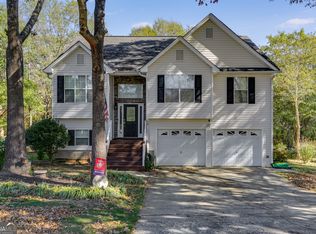Closed
$260,000
32 Newman Dr, Villa Rica, GA 30180
5beds
3,056sqft
Single Family Residence
Built in 1998
0.47 Acres Lot
$298,800 Zestimate®
$85/sqft
$2,354 Estimated rent
Home value
$298,800
$278,000 - $320,000
$2,354/mo
Zestimate® history
Loading...
Owner options
Explore your selling options
What's special
Welcome to this spacious 5-bedroom, 3-bathroom split foyer home nestled on nearly half an acre of serene landscape. Enjoy the charm of tile floors throughout the main level, providing both durability and style. A BRAND-NEW (8/18/2023) roof and new (2021) water heater add peace of mind to this already promising property. While the home presents an opportunity for cosmetic updates, the abundance of space is ready to be transformed into your dream living environment. With 5 bedrooms, there's ample room for personalization and growth. The basement boasts an exterior entrance, offering the perfect setup for in-laws, guests, or even a potential rental space. This versatile area adds an extra layer of convenience and options to suit your lifestyle needs. Priced for a quick sale, this property invites you to envision the possibilities and seize the chance to make it your own. Don't miss out on the chance to create the perfect living space in a tranquil setting. Schedule your showing today and let your imagination run wild!
Zillow last checked: 8 hours ago
Listing updated: August 27, 2024 at 11:21am
Listed by:
Leslie Bowman 678-201-7294,
Atlanta Communities
Bought with:
Christopher Pike, 422160
Keller Williams Atlanta Classic
Source: GAMLS,MLS#: 10194008
Facts & features
Interior
Bedrooms & bathrooms
- Bedrooms: 5
- Bathrooms: 3
- Full bathrooms: 3
- Main level bathrooms: 2
- Main level bedrooms: 3
Dining room
- Features: Dining Rm/Living Rm Combo
Kitchen
- Features: Breakfast Area, Pantry
Heating
- Central
Cooling
- Central Air
Appliances
- Included: Dishwasher
- Laundry: In Basement, In Hall
Features
- Tray Ceiling(s), Vaulted Ceiling(s), Soaking Tub, Walk-In Closet(s)
- Flooring: Tile, Laminate
- Windows: Double Pane Windows
- Basement: Bath Finished,Daylight,Exterior Entry,Finished
- Number of fireplaces: 1
- Fireplace features: Family Room
- Common walls with other units/homes: No Common Walls
Interior area
- Total structure area: 3,056
- Total interior livable area: 3,056 sqft
- Finished area above ground: 3,056
- Finished area below ground: 0
Property
Parking
- Total spaces: 4
- Parking features: Attached, Garage
- Has attached garage: Yes
Features
- Levels: Two
- Stories: 2
- Patio & porch: Deck
- Fencing: Back Yard,Chain Link
- Has view: Yes
- View description: City
- Waterfront features: No Dock Or Boathouse
- Body of water: None
Lot
- Size: 0.47 Acres
- Features: Level
- Residential vegetation: Grassed
Details
- Parcel number: 146 0831
- Special conditions: As Is
Construction
Type & style
- Home type: SingleFamily
- Architectural style: Other,Traditional
- Property subtype: Single Family Residence
Materials
- Vinyl Siding
- Roof: Composition
Condition
- Resale
- New construction: No
- Year built: 1998
Utilities & green energy
- Sewer: Septic Tank
- Water: Public
- Utilities for property: Cable Available, Electricity Available, Natural Gas Available, Water Available
Community & neighborhood
Security
- Security features: Security System, Smoke Detector(s)
Community
- Community features: None
Location
- Region: Villa Rica
- Subdivision: McClendon Meadows
HOA & financial
HOA
- Has HOA: No
- Services included: None
Other
Other facts
- Listing agreement: Exclusive Right To Sell
- Listing terms: Cash,Conventional
Price history
| Date | Event | Price |
|---|---|---|
| 9/8/2023 | Sold | $260,000$85/sqft |
Source: | ||
| 8/23/2023 | Pending sale | $260,000$85/sqft |
Source: | ||
| 8/20/2023 | Listed for sale | $260,000+165.3%$85/sqft |
Source: | ||
| 3/31/2008 | Sold | $98,000-26.7%$32/sqft |
Source: Public Record Report a problem | ||
| 12/4/2007 | Sold | $133,640-0.3%$44/sqft |
Source: Public Record Report a problem | ||
Public tax history
| Year | Property taxes | Tax assessment |
|---|---|---|
| 2024 | $2,213 +3.6% | $97,834 +8.4% |
| 2023 | $2,137 +15.1% | $90,264 +22% |
| 2022 | $1,856 +12.3% | $74,011 +14.8% |
Find assessor info on the county website
Neighborhood: 30180
Nearby schools
GreatSchools rating
- 7/10Villa Rica Elementary SchoolGrades: PK-5Distance: 2.2 mi
- 3/10Villa Rica Middle SchoolGrades: 6-8Distance: 1.9 mi
- 6/10Villa Rica High SchoolGrades: 9-12Distance: 2.3 mi
Schools provided by the listing agent
- Elementary: Villa Rica
- Middle: Villa Rica
- High: Villa Rica
Source: GAMLS. This data may not be complete. We recommend contacting the local school district to confirm school assignments for this home.
Get a cash offer in 3 minutes
Find out how much your home could sell for in as little as 3 minutes with a no-obligation cash offer.
Estimated market value$298,800
Get a cash offer in 3 minutes
Find out how much your home could sell for in as little as 3 minutes with a no-obligation cash offer.
Estimated market value
$298,800



