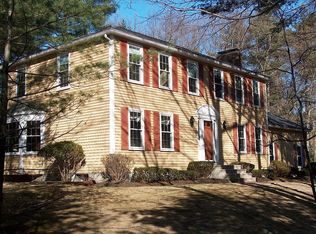Rare Tudor Style Home with full Legal In-Law! Main House is a split level. Main level has a big living room, Kitchen, 3 Bedrooms & Newly Renovated Bathroom with shower and jacuzzi tub. Lower Level is also finished with a Family Room, 2 bonus rooms, Laundry and a Full Bath. Legal In-Law has a Bedroom, Kitchen, Livingroom, Full Bath and separate Laundry hook up in Unit. Walk out to your deck that overlooks your in-ground pool and large almost 1 acre yard! There are also two separate heated garages. Solar Panels help reduce cost of electricity. Recent Updates include: New Pump, Fence around the In-Ground pool, Rugs in basement, all new tile in In-law, Garage Door, Upstairs Full Bathroom, and so much more. See attachment for full list.
This property is off market, which means it's not currently listed for sale or rent on Zillow. This may be different from what's available on other websites or public sources.
