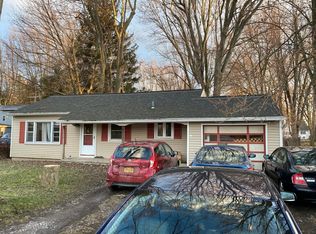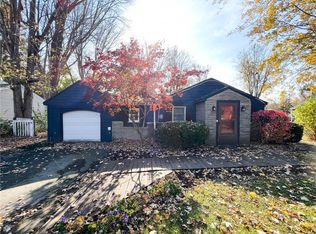Closed
$180,000
32 Names Rd, Rochester, NY 14623
2beds
1,560sqft
Single Family Residence
Built in 1963
0.25 Acres Lot
$214,800 Zestimate®
$115/sqft
$1,969 Estimated rent
Home value
$214,800
$202,000 - $228,000
$1,969/mo
Zestimate® history
Loading...
Owner options
Explore your selling options
What's special
Welcome to your charming split-level home! Through the front door, enter the living room with large windows, allowing plenty of natural light. The open floor plan seamlessly connects to the dining area and kitchen. A few steps up will take you to two cozy bedrooms and a full bathroom with stand-up shower and jacuzzi tub. A few steps down is additional living space which offers flexible space for family time, work, exercise, or hobbies. Laundry and extra storage space can also be found down here. Out back you will find a fully fenced yard with a patio for grilling and campfires while entertaining. There is also an attached 1.5 car garage with extra space in back for a shop area or storage. Located close to parks, shopping and dining for convenience. Delayed negotiations until Mon Apr 22 at 10am. Please allow 24 hour life of offer.
Zillow last checked: 8 hours ago
Listing updated: June 07, 2024 at 07:37am
Listed by:
Rachel L. Caballero 585-348-8629,
CF Property Ventures Inc.,
Wilmer Caballero 585-348-8629,
CF Property Ventures Inc.
Bought with:
Gail L. Vanderbrook, 30VA1182576
Howard Hanna
Source: NYSAMLSs,MLS#: R1532472 Originating MLS: Rochester
Originating MLS: Rochester
Facts & features
Interior
Bedrooms & bathrooms
- Bedrooms: 2
- Bathrooms: 2
- Full bathrooms: 2
Heating
- Gas, Forced Air
Cooling
- Central Air
Appliances
- Included: Dryer, Dishwasher, Gas Oven, Gas Range, Gas Water Heater, Microwave, Refrigerator
- Laundry: In Basement
Features
- Ceiling Fan(s), Eat-in Kitchen, Separate/Formal Living Room, Jetted Tub, Skylights, Programmable Thermostat
- Flooring: Hardwood, Laminate, Varies
- Windows: Skylight(s)
- Basement: Crawl Space,Partially Finished,Sump Pump
- Has fireplace: No
Interior area
- Total structure area: 1,560
- Total interior livable area: 1,560 sqft
Property
Parking
- Total spaces: 1.5
- Parking features: Attached, Garage, Driveway, Garage Door Opener
- Attached garage spaces: 1.5
Features
- Levels: Two
- Stories: 2
- Patio & porch: Open, Patio, Porch
- Exterior features: Blacktop Driveway, Fully Fenced, Patio
- Fencing: Full
Lot
- Size: 0.25 Acres
- Dimensions: 73 x 147
- Features: Flood Zone, Near Public Transit, Residential Lot
Details
- Parcel number: 2622001471900001083000
- Special conditions: Standard
Construction
Type & style
- Home type: SingleFamily
- Architectural style: Split Level
- Property subtype: Single Family Residence
Materials
- Vinyl Siding, Copper Plumbing
- Foundation: Block
- Roof: Asphalt
Condition
- Resale
- Year built: 1963
Utilities & green energy
- Electric: Circuit Breakers
- Sewer: Connected
- Water: Connected, Public
- Utilities for property: Cable Available, Sewer Connected, Water Connected
Community & neighborhood
Location
- Region: Rochester
- Subdivision: Ballantyne Acres
Other
Other facts
- Listing terms: Cash,Conventional,FHA,VA Loan
Price history
| Date | Event | Price |
|---|---|---|
| 5/31/2024 | Sold | $180,000+5.9%$115/sqft |
Source: | ||
| 4/23/2024 | Pending sale | $169,900$109/sqft |
Source: | ||
| 4/18/2024 | Listed for sale | $169,900+70.8%$109/sqft |
Source: | ||
| 4/5/2010 | Sold | $99,500+24.4%$64/sqft |
Source: Public Record Report a problem | ||
| 6/3/2008 | Sold | $80,000-2.4%$51/sqft |
Source: Public Record Report a problem | ||
Public tax history
| Year | Property taxes | Tax assessment |
|---|---|---|
| 2024 | -- | $203,600 +58% |
| 2023 | -- | $128,900 |
| 2022 | -- | $128,900 |
Find assessor info on the county website
Neighborhood: 14623
Nearby schools
GreatSchools rating
- 5/10T J Connor Elementary SchoolGrades: PK-5Distance: 5.6 mi
- 6/10Wheatland Chili High SchoolGrades: 6-12Distance: 6.1 mi
Schools provided by the listing agent
- District: Wheatland-Chili
Source: NYSAMLSs. This data may not be complete. We recommend contacting the local school district to confirm school assignments for this home.

