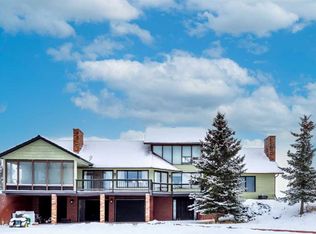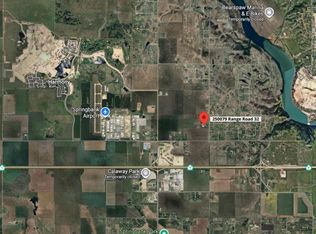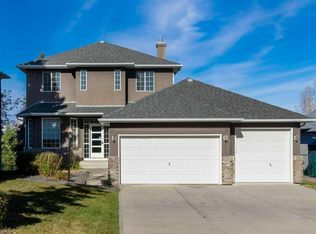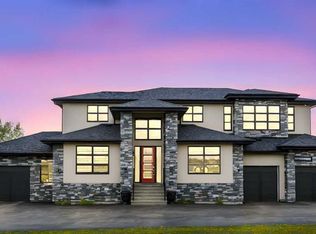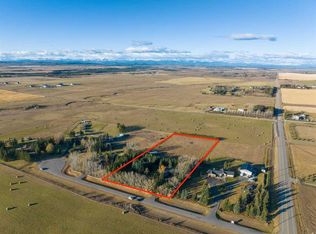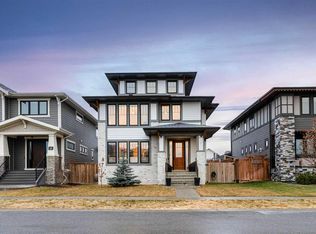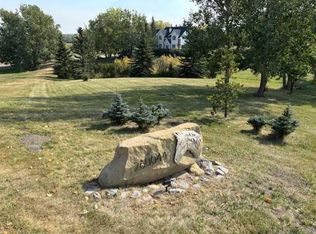32 NE Aventerra Way, Rocky View County, AB T3Z 0B1
What's special
- 140 days |
- 146 |
- 8 |
Zillow last checked: 8 hours ago
Listing updated: October 23, 2025 at 08:30am
Corene Loewen, Associate,
The Real Estate District
Facts & features
Interior
Bedrooms & bathrooms
- Bedrooms: 4
- Bathrooms: 3
- Full bathrooms: 2
- 1/2 bathrooms: 1
Other
- Level: Upper
- Dimensions: 23`7" x 17`5"
Bedroom
- Level: Upper
- Dimensions: 15`6" x 11`2"
Bedroom
- Level: Upper
- Dimensions: 11`5" x 9`7"
Bedroom
- Level: Upper
- Dimensions: 13`2" x 11`0"
Other
- Level: Main
- Dimensions: 5`0" x 5`0"
Other
- Level: Upper
- Dimensions: 17`1" x 6`6"
Other
- Level: Upper
- Dimensions: 11`2" x 7`8"
Dining room
- Level: Main
- Dimensions: 9`0" x 15`2"
Foyer
- Level: Main
- Dimensions: 9`2" x 5`2"
Game room
- Level: Basement
- Dimensions: 37`11" x 12`9"
Kitchen
- Level: Main
- Dimensions: 16`4" x 15`1"
Laundry
- Level: Upper
- Dimensions: 13`1" x 11`7"
Living room
- Level: Main
- Dimensions: 29`0" x 14`1"
Mud room
- Level: Main
- Dimensions: 7`7" x 11`0"
Storage
- Level: Basement
- Dimensions: 38`9" x 14`10"
Walk in closet
- Level: Upper
- Dimensions: 7`9" x 5`3"
Heating
- Forced Air, Natural Gas
Cooling
- Central Air
Appliances
- Included: Built-In Oven, Dishwasher, Dryer, Gas Cooktop, Microwave, Range Hood, Refrigerator, Washer, Wine Refrigerator
- Laundry: Upper Level
Features
- Central Vacuum, No Smoking Home, Tankless Hot Water
- Flooring: Carpet, Hardwood, Laminate, Tile
- Windows: Wood Frames
- Basement: Full
- Number of fireplaces: 1
- Fireplace features: Wood Burning
Interior area
- Total interior livable area: 2,763 sqft
- Finished area above ground: 2,763
- Finished area below ground: 1,126
Video & virtual tour
Property
Parking
- Total spaces: 2
- Parking features: Double Garage Attached, Heated Garage, Insulated, Oversized, Parking Pad, RV Access/Parking
- Attached garage spaces: 2
- Has uncovered spaces: Yes
Features
- Levels: Two,2 Storey
- Stories: 1
- Patio & porch: Deck
- Exterior features: Built-in Barbecue
- Fencing: Partial
- Has view: Yes
Lot
- Size: 1.98 Acres
- Features: Cul-De-Sac, Fruit Trees/Shrub(s), Landscaped, Treed, Views
Details
- Parcel number: 102642478
- Zoning: R-CRD
Construction
Type & style
- Home type: SingleFamily
- Architectural style: Acreage with Residence
- Property subtype: Single Family Residence
Materials
- Stucco, Wood Frame, Wood Siding
- Foundation: Concrete Perimeter
- Roof: Cedar Shake
Condition
- New construction: No
- Year built: 1987
Utilities & green energy
- Sewer: Septic Field, Septic Tank
- Water: Co-operative
Community & HOA
Community
- Features: Golf
- Subdivision: NONE
HOA
- Has HOA: No
Location
- Region: Rocky View County
Financial & listing details
- Price per square foot: C$503/sqft
- Date on market: 7/25/2025
- Inclusions: Built in BBQ, Shed
(403) 601-4144
By pressing Contact Agent, you agree that the real estate professional identified above may call/text you about your search, which may involve use of automated means and pre-recorded/artificial voices. You don't need to consent as a condition of buying any property, goods, or services. Message/data rates may apply. You also agree to our Terms of Use. Zillow does not endorse any real estate professionals. We may share information about your recent and future site activity with your agent to help them understand what you're looking for in a home.
Price history
Price history
Price history is unavailable.
Public tax history
Public tax history
Tax history is unavailable.Climate risks
Neighborhood: T3Z
Nearby schools
GreatSchools rating
No schools nearby
We couldn't find any schools near this home.
- Loading
