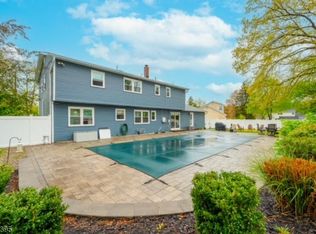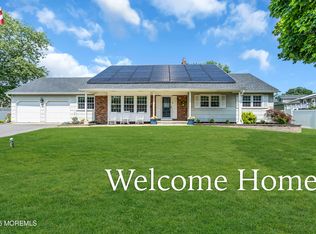Beautiful Long Fellow model with four bedrooms and three full baths offers two master bedrooms with one on the first floor and master suite with sitting room on the second floor plus two walk in attics. This lovely home with remodeled kitchen and baths boasts hard wood floors, a fireplace in the family room and sliding glass doors leading out to a beautiful and spacious back yard with separately fenced inground pool. There also is a basement which offers storage or expanded living space. Desirable Candlewood development convenient to shopping and public transportation.
This property is off market, which means it's not currently listed for sale or rent on Zillow. This may be different from what's available on other websites or public sources.

